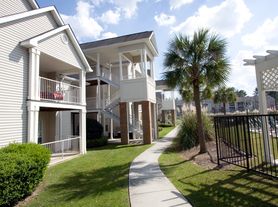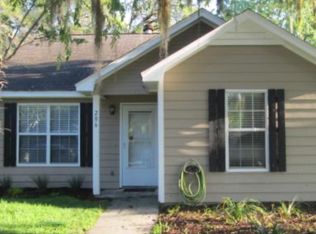Welcome to 5039 Hatfield Circle, a stunning 4-bedroom, 3-bathroom home located in the desirable Grove Pointe neighborhood of Hahira, GA. This home boasts an array of high-end features, including granite countertops that add a touch of elegance to the kitchen. The spacious living room and primary bedroom are enhanced by vaulted ceilings, creating an airy and open atmosphere. The home's beautiful woodwork adds a warm, inviting charm throughout. A dedicated laundry room with washer and dryer hookups offers convenience and functionality. This home perfectly combines style, comfort, and practicality, making it an ideal choice for those seeking a high-quality living experience.
House for rent
$2,950/mo
5039 Hatfield Cir, Hahira, GA 31632
4beds
2,510sqft
Price may not include required fees and charges.
Single family residence
Available now
-- Pets
-- A/C
-- Laundry
-- Parking
-- Heating
What's special
Granite countertopsVaulted ceilingsBeautiful woodworkDedicated laundry room
- 4 days |
- -- |
- -- |
Travel times
Looking to buy when your lease ends?
With a 6% savings match, a first-time homebuyer savings account is designed to help you reach your down payment goals faster.
Offer exclusive to Foyer+; Terms apply. Details on landing page.
Facts & features
Interior
Bedrooms & bathrooms
- Bedrooms: 4
- Bathrooms: 3
- Full bathrooms: 3
Interior area
- Total interior livable area: 2,510 sqft
Property
Parking
- Details: Contact manager
Details
- Parcel number: 0072 723
Construction
Type & style
- Home type: SingleFamily
- Property subtype: Single Family Residence
Community & HOA
Location
- Region: Hahira
Financial & listing details
- Lease term: Contact For Details
Price history
| Date | Event | Price |
|---|---|---|
| 10/22/2025 | Listed for rent | $2,950$1/sqft |
Source: Zillow Rentals | ||
| 10/21/2025 | Listing removed | $429,900$171/sqft |
Source: | ||
| 6/4/2025 | Price change | $429,900-2.1%$171/sqft |
Source: | ||
| 2/2/2025 | Listed for sale | $438,900$175/sqft |
Source: | ||
| 1/28/2025 | Listing removed | $438,900$175/sqft |
Source: | ||

