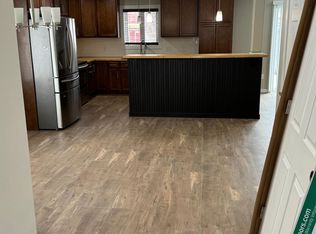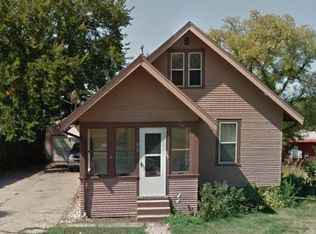Sold on 06/07/24
Price Unknown
504 5th St SW, Minot, ND 58701
3beds
2baths
1,824sqft
Single Family Residence
Built in 1953
5,009.4 Square Feet Lot
$243,400 Zestimate®
$--/sqft
$1,676 Estimated rent
Home value
$243,400
Estimated sales range
Not available
$1,676/mo
Zestimate® history
Loading...
Owner options
Explore your selling options
What's special
Charming Recently Refreshed & Remodeled Home in SW Minot - Your Oasis Awaits! Welcome home to this beautifully remodeled gem nestled in Southwest Minot. This meticulously updated residence offers a perfect blend of modern comforts and classic charm, providing an inviting retreat for you and your loved ones. This thoughtfully designed floor plan spanning 1,824 square feet in total, offers ample space for comfortable living. Two cozy bedrooms upstairs, while downstairs boasts a luxurious master suite complete with a stunning walk-in closet and full bath, providing a private sanctuary for relaxation. Outside escape to your own fully fenced backyard oasis, where you can unwind on the new covered deck and enjoy the serenity and privacy of your surroundings. The sizable living room welcomes you with warmth and natural light streaming through the double-pane windows, creating a cozy atmosphere for gatherings with family and friends. Stay comfortable year-round with central air conditioning. The home also includes a good-sized laundry room, perfect for tackling household chores with ease, as well as plenty of extra storage space to keep your belongings organized. Park with ease in the oversized one-stall garage, offering ample space for your vehicle and additional storage for tools and equipment. This home exudes charm and character with its tasteful updates and inviting ambiance. From the moment you arrive, you'll be captivated by the attention to detail and quality craftsmanship that defines every corner of this residence. You'll feel right at home in this cozy retreat. Contact an agent today to schedule a showing.
Zillow last checked: 8 hours ago
Listing updated: June 09, 2024 at 02:38pm
Listed by:
DREW WIERSON 701-240-7345,
Maven Real Estate,
Michael King 701-240-5441,
Maven Real Estate
Source: Minot MLS,MLS#: 240636
Facts & features
Interior
Bedrooms & bathrooms
- Bedrooms: 3
- Bathrooms: 2
- Main level bathrooms: 2
- Main level bedrooms: 2
Primary bedroom
- Description: With Ensuite
- Level: Basement
Bedroom 1
- Level: Main
Bedroom 2
- Level: Main
Dining room
- Level: Main
Kitchen
- Level: Main
Living room
- Level: Main
Heating
- Forced Air, Natural Gas
Cooling
- Central Air
Appliances
- Included: Microwave, Dishwasher, Refrigerator, Range/Oven
- Laundry: In Basement
Features
- Flooring: Carpet, Other
- Basement: Finished,Full
- Has fireplace: No
Interior area
- Total structure area: 1,824
- Total interior livable area: 1,824 sqft
- Finished area above ground: 912
Property
Parking
- Total spaces: 1
- Parking features: Detached, Garage: Lights, Opener, Driveway: Concrete, Yes-Side
- Garage spaces: 1
- Has uncovered spaces: Yes
Features
- Levels: One
- Stories: 1
- Patio & porch: Deck, Patio
- Fencing: Fenced
Lot
- Size: 5,009 sqft
- Dimensions: 50 x 100
Details
- Parcel number: MI23.021.460.0040
- Zoning: R3B
Construction
Type & style
- Home type: SingleFamily
- Property subtype: Single Family Residence
Materials
- Foundation: Block
- Roof: Asphalt
Condition
- New construction: No
- Year built: 1953
Utilities & green energy
- Sewer: City
- Water: City
Community & neighborhood
Location
- Region: Minot
Price history
| Date | Event | Price |
|---|---|---|
| 6/7/2024 | Sold | -- |
Source: | ||
| 5/29/2024 | Pending sale | $227,500$125/sqft |
Source: | ||
| 4/21/2024 | Contingent | $227,500$125/sqft |
Source: | ||
| 4/18/2024 | Listed for sale | $227,500+62.5%$125/sqft |
Source: | ||
| 8/25/2023 | Sold | -- |
Source: | ||
Public tax history
| Year | Property taxes | Tax assessment |
|---|---|---|
| 2024 | $2,440 +14% | $167,000 +21.9% |
| 2023 | $2,140 | $137,000 +3.8% |
| 2022 | -- | $132,000 +6.5% |
Find assessor info on the county website
Neighborhood: Upper Brooklyn
Nearby schools
GreatSchools rating
- 7/10Perkett Elementary SchoolGrades: PK-5Distance: 1 mi
- 5/10Jim Hill Middle SchoolGrades: 6-8Distance: 0.3 mi
- 8/10Central Campus SchoolGrades: 9-10Distance: 0.5 mi
Schools provided by the listing agent
- District: Edison
Source: Minot MLS. This data may not be complete. We recommend contacting the local school district to confirm school assignments for this home.

