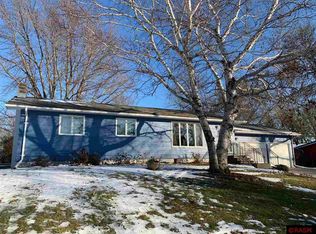Sold-inner office
$205,000
504 6th Ave NE, Mapleton, MN 56065
4beds
2,332sqft
Single Family Residence
Built in 1978
0.3 Acres Lot
$222,900 Zestimate®
$88/sqft
$1,763 Estimated rent
Home value
$222,900
$210,000 - $239,000
$1,763/mo
Zestimate® history
Loading...
Owner options
Explore your selling options
What's special
Great living spaces and so much potential! This split level home features 4 bedrooms (3 on the upper level, one in the lower level), a full bath, kitchen, large dining space, living room, and large office with 2 closet openings in the basement, plus the laundry/storage room. The unfinished space in the lower level of the property allows for another full bath (framed and stubbed out), laundry/mudroom, and smaller office space or den. There is a storage shed in the backyard, a nice deck, great yard space, and the option to add a garage! Noteworthy items: updated siding ('16), windows ('16), doors ('18), roof ('18), and tankless water heater (gas) ('20). This property truly has so much potential for added living space!
Zillow last checked: 8 hours ago
Listing updated: March 29, 2024 at 03:53pm
Listed by:
Tara Garbes,
True Real Estate
Bought with:
Jenna Laughlin
True Real Estate
Source: RASM,MLS#: 7033821
Facts & features
Interior
Bedrooms & bathrooms
- Bedrooms: 4
- Bathrooms: 1
- Full bathrooms: 1
Bedroom
- Level: Upper
- Area: 143
- Dimensions: 13 x 11
Bedroom 1
- Level: Upper
- Area: 110
- Dimensions: 11 x 10
Bedroom 2
- Level: Upper
- Area: 132
- Dimensions: 12 x 11
Bedroom 3
- Level: Lower
- Area: 121
- Dimensions: 11 x 11
Dining room
- Features: Combine with Kitchen, Informal Dining Room, Open Floorplan
- Level: Main
- Area: 117
- Dimensions: 9 x 13
Kitchen
- Level: Main
- Area: 121
- Dimensions: 11 x 11
Living room
- Level: Main
- Area: 247
- Dimensions: 19 x 13
Heating
- Forced Air, Natural Gas
Cooling
- Central Air
Appliances
- Included: Refrigerator, Gas Water Heater, Water Softener Owned
- Laundry: Washer/Dryer Hookups
Features
- Ceiling Fan(s), Eat-In Kitchen, Bath Description: Rough In, Upper Level Bath, Main Floor Bedrooms, 3+ Same Floor Bedrooms(L)
- Windows: Double Pane Windows
- Basement: Partially Finished,Block,Full
- Has fireplace: No
Interior area
- Total structure area: 1,691
- Total interior livable area: 2,332 sqft
- Finished area above ground: 1,166
- Finished area below ground: 525
Property
Parking
- Parking features: Gravel, RV Access/Parking, None
Features
- Levels: Tri-Level Split
- Patio & porch: Deck
Lot
- Size: 0.30 Acres
- Dimensions: 100 x 132
- Features: Cul-De-Sac, Paved
Details
- Additional structures: Storage Shed
- Foundation area: 1166
- Parcel number: R15.24.04.235.005
Construction
Type & style
- Home type: SingleFamily
- Architectural style: Ranch/Rambler (L)
- Property subtype: Single Family Residence
Materials
- Frame/Wood, Vinyl Siding
- Roof: Asphalt
Condition
- Year built: 1978
Utilities & green energy
- Electric: Circuit Breakers
- Sewer: City
- Water: Public
- Utilities for property: Underground Utilities
Community & neighborhood
Location
- Region: Mapleton
Other
Other facts
- Listing terms: Cash,Conventional
Price history
| Date | Event | Price |
|---|---|---|
| 3/29/2024 | Sold | $205,000+2.6%$88/sqft |
Source: | ||
| 3/11/2024 | Pending sale | $199,900$86/sqft |
Source: | ||
| 3/3/2024 | Contingent | $199,900$86/sqft |
Source: | ||
| 11/27/2023 | Listed for sale | $199,900+90.4%$86/sqft |
Source: | ||
| 4/24/2009 | Sold | $105,000-27.6%$45/sqft |
Source: | ||
Public tax history
| Year | Property taxes | Tax assessment |
|---|---|---|
| 2024 | $4,076 +1% | $200,800 +2.1% |
| 2023 | $4,034 +93.4% | $196,700 +11.3% |
| 2022 | $2,086 +4.3% | $176,700 +29.9% |
Find assessor info on the county website
Neighborhood: 56065
Nearby schools
GreatSchools rating
- NAMaple River East Elementary SchoolGrades: PK-5Distance: 8.8 mi
- 8/10Maple River Senior High SchoolGrades: 6-12Distance: 0.9 mi
Schools provided by the listing agent
- District: Maple River #2135
Source: RASM. This data may not be complete. We recommend contacting the local school district to confirm school assignments for this home.

Get pre-qualified for a loan
At Zillow Home Loans, we can pre-qualify you in as little as 5 minutes with no impact to your credit score.An equal housing lender. NMLS #10287.
