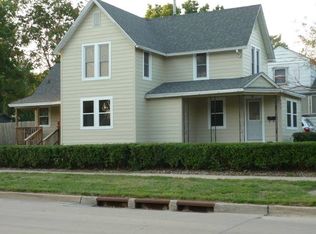Sold for $225,000 on 08/26/25
$225,000
504 9th St, West Des Moines, IA 50265
2beds
1,278sqft
Single Family Residence
Built in 1900
7,230.96 Square Feet Lot
$223,300 Zestimate®
$176/sqft
$1,284 Estimated rent
Home value
$223,300
$212,000 - $234,000
$1,284/mo
Zestimate® history
Loading...
Owner options
Explore your selling options
What's special
Welcome to this charming and fully updated 1.5 story Valley Junction remodel. Open floor plan is bright, neutral, and cozy. Upon entering you will love the LVP flooring, living room, roomy kitchen with tall cabinets, island, brand new appliances and stained trim accents that brings the home design together. Kitchen flows into great room/dining area with an abundance of space, natural light and windows. Brand new concrete driveway leading to the fenced in back yard. Master BR on the main with a second BR upstairs. New roof, siding, windows, HVAC, floors, kitchen, bath, and more. Close to parks, trails, restaurants, with a quick convenient access to anywhere in the metro. Rest easy with the peace of mind knowing that the home has been 100 percent professionally waterproofed. Lifetime warranty is transferrable to the new homeowner. Make this your next home sweet home.
All information obtained from seller and public records.
Zillow last checked: 8 hours ago
Listing updated: August 26, 2025 at 12:26pm
Listed by:
Ethan Freeman (515)979-7107,
RE/MAX Precision
Bought with:
Nick Souza
Realty ONE Group Impact
Source: DMMLS,MLS#: 717542 Originating MLS: Des Moines Area Association of REALTORS
Originating MLS: Des Moines Area Association of REALTORS
Facts & features
Interior
Bedrooms & bathrooms
- Bedrooms: 2
- Bathrooms: 1
- Full bathrooms: 1
- Main level bedrooms: 1
Heating
- Gas, Natural Gas
Cooling
- Central Air
Appliances
- Included: Dishwasher, Microwave, Refrigerator, Stove
- Laundry: Main Level
Features
- Dining Area
- Flooring: Tile
- Basement: Unfinished
Interior area
- Total structure area: 1,278
- Total interior livable area: 1,278 sqft
Property
Features
- Levels: One and One Half
- Stories: 1
- Fencing: Wood
Lot
- Size: 7,230 sqft
- Features: Rectangular Lot
Details
- Parcel number: 32003732000000
- Zoning: SF-VJ
Construction
Type & style
- Home type: SingleFamily
- Architectural style: One and One Half Story,Traditional
- Property subtype: Single Family Residence
Materials
- Cement Siding
- Foundation: Brick/Mortar
- Roof: Asphalt,Shingle
Condition
- Year built: 1900
Utilities & green energy
- Sewer: Public Sewer
- Water: Public
Community & neighborhood
Security
- Security features: Fire Alarm, Smoke Detector(s)
Location
- Region: West Des Moines
Other
Other facts
- Listing terms: Cash,Conventional,FHA
- Road surface type: Concrete
Price history
| Date | Event | Price |
|---|---|---|
| 8/26/2025 | Sold | $225,000-4.2%$176/sqft |
Source: | ||
| 8/4/2025 | Pending sale | $234,900$184/sqft |
Source: | ||
| 7/2/2025 | Price change | $234,900+7.3%$184/sqft |
Source: | ||
| 5/12/2025 | Pending sale | $219,000$171/sqft |
Source: | ||
| 5/9/2025 | Listed for sale | $219,000$171/sqft |
Source: | ||
Public tax history
| Year | Property taxes | Tax assessment |
|---|---|---|
| 2024 | $1,178 +5.7% | $84,800 |
| 2023 | $1,114 +1.3% | $84,800 +27.3% |
| 2022 | $1,100 +7.2% | $66,600 |
Find assessor info on the county website
Neighborhood: 50265
Nearby schools
GreatSchools rating
- 3/10Hillside Elementary SchoolGrades: PK-6Distance: 0.4 mi
- 7/10Stilwell Junior High SchoolGrades: 7-8Distance: 0.5 mi
- 6/10Valley High SchoolGrades: 10-12Distance: 2.2 mi
Schools provided by the listing agent
- District: West Des Moines
Source: DMMLS. This data may not be complete. We recommend contacting the local school district to confirm school assignments for this home.

Get pre-qualified for a loan
At Zillow Home Loans, we can pre-qualify you in as little as 5 minutes with no impact to your credit score.An equal housing lender. NMLS #10287.

