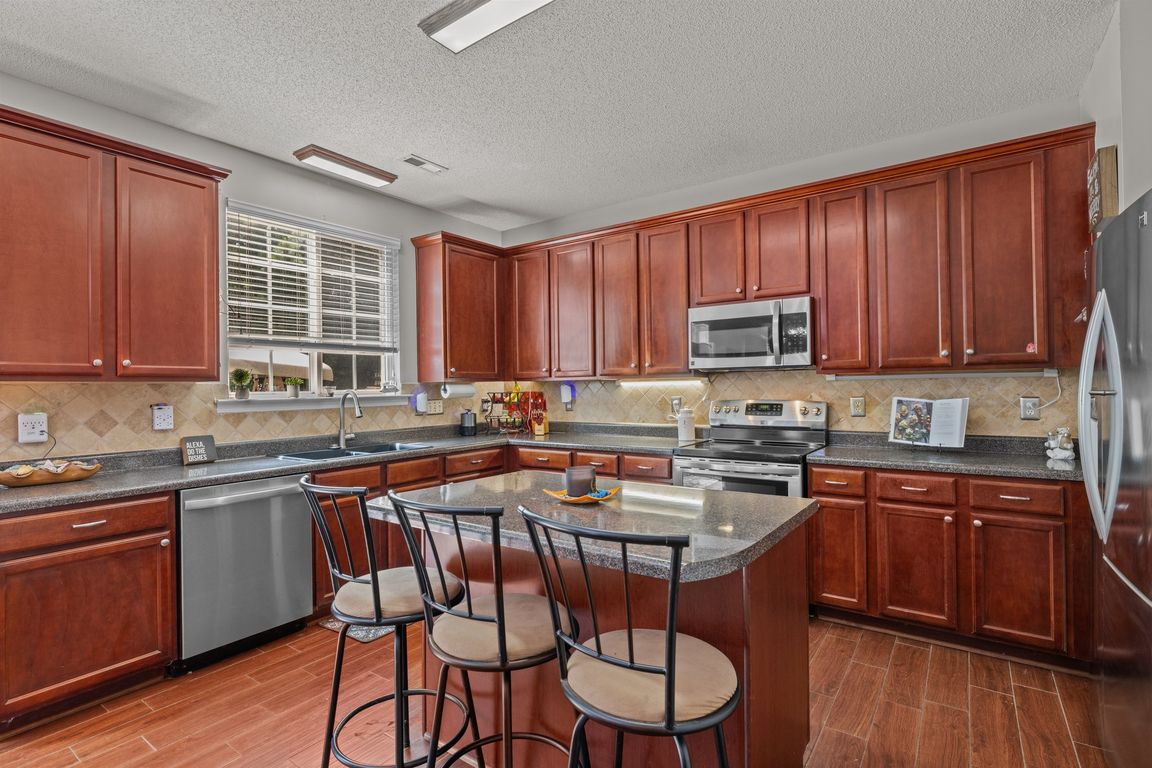
PendingPrice cut: $10K (7/21)
$400,000
3beds
2,302sqft
504 Ashburn Ln, Durham, NC 27703
3beds
2,302sqft
Single family residence, residential
Built in 2005
10,454 sqft
2 Attached garage spaces
$174 price/sqft
$125 quarterly HOA fee
What's special
Gas fireplaceTray ceilingPrivate backyardFlexible living spacesSpacious kitchenCounter spaceLarge laundry room
$3500 credit for closing cost or updates for an accepted contract by 7/27. Conveniently located near RTP, downtown Durham, and a quick ride to Raleigh, this home offers flexible living spaces and fresh updates. Newer major systems including roof (2020) and HVAC (2021).The first floor features new carpet, a gas fireplace, ...
- 59 days
- on Zillow |
- 663 |
- 34 |
Likely to sell faster than
Source: Doorify MLS,MLS#: 10104038
Travel times
Kitchen
Living Room
Half Bath
Primary Bedroom
Primary Bathroom
Primary Closet
Bedroom
Bedroom
Bathroom
Laundry Room
Loft
Outdoor 1
Outdoor 2
Zillow last checked: 7 hours ago
Listing updated: July 29, 2025 at 07:08am
Listed by:
Paul Clayborne Corsa 919-624-4758,
Cambridge & Assoc. R.E. Group
Source: Doorify MLS,MLS#: 10104038
Facts & features
Interior
Bedrooms & bathrooms
- Bedrooms: 3
- Bathrooms: 3
- Full bathrooms: 2
- 1/2 bathrooms: 1
Heating
- Forced Air
Cooling
- Central Air
Appliances
- Included: Dishwasher, Disposal, Electric Range, Microwave, Oven, Range
- Laundry: Laundry Room
Features
- Ceiling Fan(s), Eat-in Kitchen, Granite Counters, High Ceilings, High Speed Internet, Kitchen Island, Kitchen/Dining Room Combination, Living/Dining Room Combination, Open Floorplan, Pantry, Tray Ceiling(s), Walk-In Closet(s)
- Flooring: Carpet, Hardwood
- Common walls with other units/homes: No Common Walls
Interior area
- Total structure area: 2,302
- Total interior livable area: 2,302 sqft
- Finished area above ground: 2,302
- Finished area below ground: 0
Video & virtual tour
Property
Parking
- Total spaces: 4
- Parking features: Driveway, Garage, Garage Faces Front
- Attached garage spaces: 2
- Uncovered spaces: 2
Features
- Levels: Two
- Stories: 2
- Patio & porch: Deck, Front Porch
- Exterior features: Fenced Yard, Private Yard, Rain Gutters
- Pool features: Community
- Fencing: Back Yard
- Has view: Yes
Lot
- Size: 10,454.4 Square Feet
Details
- Additional structures: Shed(s)
- Parcel number: 0860086149
- Special conditions: Standard
Construction
Type & style
- Home type: SingleFamily
- Architectural style: Traditional
- Property subtype: Single Family Residence, Residential
Materials
- Vinyl Siding
- Foundation: Slab
- Roof: Shingle
Condition
- New construction: No
- Year built: 2005
Utilities & green energy
- Sewer: Public Sewer
- Water: Public
Community & HOA
Community
- Features: Pool
- Subdivision: Ravenstone
HOA
- Has HOA: Yes
- Services included: Maintenance Grounds
- HOA fee: $125 quarterly
Location
- Region: Durham
Financial & listing details
- Price per square foot: $174/sqft
- Tax assessed value: $233,959
- Annual tax amount: $3,263
- Date on market: 6/19/2025