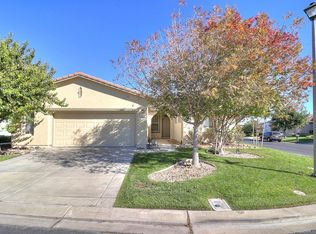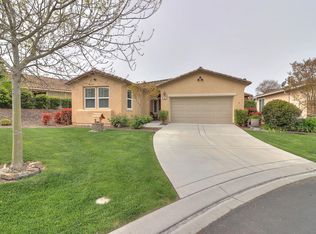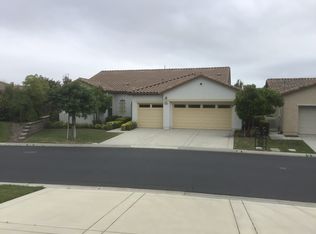Sold for $429,000
$429,000
504 Birch Ridge Dr, Rio Vista, CA 94571
2beds
1,689sqft
Single Family Residence
Built in 2005
5,227.2 Square Feet Lot
$428,000 Zestimate®
$254/sqft
$2,601 Estimated rent
Home value
$428,000
$389,000 - $471,000
$2,601/mo
Zestimate® history
Loading...
Owner options
Explore your selling options
What's special
Welcome home! This beautifully updated 2 bedroom, 2 bathroom residence is nestled within a desirable gated 55+ community in Rio Vista. Step inside to an open floor plan featuring updated flooring and fresh paint throughout. The stylish kitchen boasts stainless steel appliances, a large farm-style sink, breakfast bar, and an inviting eat-in dining area—perfect for everyday living or entertaining. The spacious primary suite offers a retreat-like atmosphere with an upgraded bathroom that includes dual sinks and a generous walk-in shower. Enjoy outdoor living in the landscaped backyard complete with a covered patio area. Residents have access to resort-style amenities including a golf course, clubhouse, tennis courts, pool and spa, bocce ball courts, and BBQ/picnic areas. A perfect blend of comfort, style, and active adult living!
Zillow last checked: 8 hours ago
Listing updated: August 26, 2025 at 03:14am
Listed by:
Clifford Olson DRE #01909286 925-864-4012,
JDK & Associates Realty, Inc.
Bought with:
Rose Lawrence, DRE #02034396
Corcoran Icon Properties
Source: bridgeMLS/CCAR/Bay East AOR,MLS#: 41102271
Facts & features
Interior
Bedrooms & bathrooms
- Bedrooms: 2
- Bathrooms: 2
- Full bathrooms: 2
Kitchen
- Features: Breakfast Bar, Counter - Solid Surface, Dishwasher, Disposal, Microwave
Heating
- Forced Air
Cooling
- Ceiling Fan(s), Central Air
Appliances
- Included: Dishwasher, Microwave
- Laundry: 220 Volt Outlet, Gas Dryer Hookup
Features
- Breakfast Bar, Counter - Solid Surface
- Flooring: Laminate, Carpet
- Number of fireplaces: 1
- Fireplace features: Living Room
Interior area
- Total structure area: 1,689
- Total interior livable area: 1,689 sqft
Property
Parking
- Total spaces: 2
- Parking features: Attached, Garage Door Opener
- Garage spaces: 2
Features
- Levels: Two Story
- Stories: 2
- Exterior features: Back Yard, Front Yard, Side Yard
- Pool features: In Ground, See Remarks, Community
Lot
- Size: 5,227 sqft
- Features: Level
Details
- Parcel number: 0176252020
- Special conditions: Standard
Construction
Type & style
- Home type: SingleFamily
- Architectural style: Other
- Property subtype: Single Family Residence
Materials
- Stucco
Condition
- Existing
- New construction: No
- Year built: 2005
Utilities & green energy
- Electric: No Solar
Community & neighborhood
Location
- Region: Rio Vista
HOA & financial
HOA
- Has HOA: Yes
- HOA fee: $285 monthly
- Amenities included: Clubhouse, Pool, Gated, Activities Available
- Services included: Common Area Maint
- Association name: TRILOGY
- Association phone: 707-374-4842
Other
Other facts
- Listing terms: Cash,Conventional,FHA,VA Loan
Price history
| Date | Event | Price |
|---|---|---|
| 8/25/2025 | Sold | $429,000-0.2%$254/sqft |
Source: | ||
| 8/2/2025 | Pending sale | $429,900$255/sqft |
Source: | ||
| 6/20/2025 | Listed for sale | $429,900+2%$255/sqft |
Source: | ||
| 5/4/2005 | Sold | $421,500$250/sqft |
Source: Public Record Report a problem | ||
Public tax history
| Year | Property taxes | Tax assessment |
|---|---|---|
| 2025 | $5,438 +5% | $459,000 +5% |
| 2024 | $5,177 -1.5% | $437,000 |
| 2023 | $5,254 0% | $437,000 |
Find assessor info on the county website
Neighborhood: 94571
Nearby schools
GreatSchools rating
- 2/10D. H. White Elementary SchoolGrades: K-6Distance: 1.3 mi
- 2/10Riverview Middle SchoolGrades: 7-8Distance: 2.2 mi
- 3/10Rio Vista High SchoolGrades: 9-12Distance: 1.9 mi
Get a cash offer in 3 minutes
Find out how much your home could sell for in as little as 3 minutes with a no-obligation cash offer.
Estimated market value$428,000
Get a cash offer in 3 minutes
Find out how much your home could sell for in as little as 3 minutes with a no-obligation cash offer.
Estimated market value
$428,000



