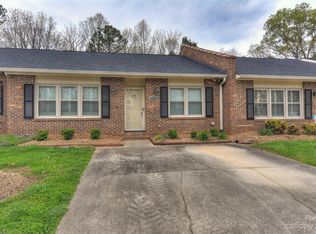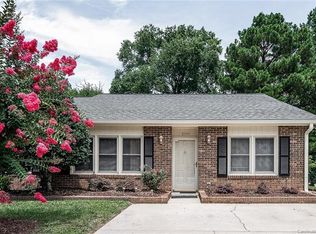Closed
$255,000
504 Camrose Cir NE, Concord, NC 28025
2beds
1,334sqft
Condominium
Built in 1984
-- sqft lot
$254,700 Zestimate®
$191/sqft
$1,561 Estimated rent
Home value
$254,700
$242,000 - $270,000
$1,561/mo
Zestimate® history
Loading...
Owner options
Explore your selling options
What's special
Highly desirable 1-level Oakleaf Condo renovated/updated with a beautiful modern & open kitchen w/SS appliances. Large separate island with granite countertops that you wouldn't expect in this model. Huge Kitchen is open to spacious Living Rm and Dining area so that all your entertaining is centrally located. Primary bedroom is spacious for the king-size bed plus furniture. Your en-suite is gorgeous! Enjoy the generously tiled shower w/seat & niche, ceramic tiled floors & large vanity. Walk-in closet also is expanded. Second Bath has been renovated with tile floors, tub/shower w/tile surround. Granite countertops throughout and wood laminate flooring except baths. If you see it, you'll love it! Bright Sunroom on rear overlooks patio & private back. Owner occupant only, no rental or leases allowed. No signs allowed. Laundry Room is not heated or cooled.
Zillow last checked: 8 hours ago
Listing updated: April 30, 2025 at 09:34am
Listing Provided by:
Pamela Safrit PSafrit1@carolina.rr.com,
Southern Homes of the Carolinas, Inc
Bought with:
Alicia Belcher
Yancey Realty, LLC
Source: Canopy MLS as distributed by MLS GRID,MLS#: 4237337
Facts & features
Interior
Bedrooms & bathrooms
- Bedrooms: 2
- Bathrooms: 2
- Full bathrooms: 2
- Main level bedrooms: 2
Primary bedroom
- Features: Ceiling Fan(s), En Suite Bathroom, Walk-In Closet(s)
- Level: Main
Bedroom s
- Features: Ceiling Fan(s)
- Level: Main
Bathroom full
- Level: Main
Bathroom full
- Features: Attic Stairs Pulldown
- Level: Main
Dining area
- Features: Open Floorplan
- Level: Main
Kitchen
- Features: Kitchen Island, Open Floorplan
- Level: Main
Laundry
- Features: See Remarks
- Level: Main
Living room
- Features: Ceiling Fan(s)
- Level: Main
Sunroom
- Features: Ceiling Fan(s)
- Level: Main
Heating
- Heat Pump
Cooling
- Central Air
Appliances
- Included: Dishwasher, Disposal, Electric Cooktop, Electric Water Heater, Microwave, Plumbed For Ice Maker, Refrigerator, Trash Compactor, Wall Oven
- Laundry: Utility Room, Main Level, Washer Hookup
Features
- Kitchen Island, Walk-In Closet(s)
- Flooring: Laminate, Tile
- Doors: Insulated Door(s), Storm Door(s)
- Has basement: No
- Attic: Pull Down Stairs
- Fireplace features: Living Room
Interior area
- Total structure area: 1,334
- Total interior livable area: 1,334 sqft
- Finished area above ground: 1,334
- Finished area below ground: 0
Property
Parking
- Parking features: Assigned, Parking Space(s)
- Details: 3 Parking spaces directly in front of unit.
Features
- Levels: One
- Stories: 1
- Entry location: Main
- Patio & porch: Patio
- Exterior features: Lawn Maintenance
- Pool features: Community
- Waterfront features: None
Details
- Parcel number: 56217444510071
- Zoning: CURC
- Special conditions: Standard
Construction
Type & style
- Home type: Condo
- Architectural style: Transitional
- Property subtype: Condominium
Materials
- Brick Partial, Vinyl
- Foundation: Slab
- Roof: Shingle
Condition
- New construction: No
- Year built: 1984
Utilities & green energy
- Sewer: Public Sewer
- Water: City
- Utilities for property: Cable Connected, Electricity Connected
Community & neighborhood
Security
- Security features: Smoke Detector(s)
Community
- Community features: Clubhouse, Street Lights
Location
- Region: Concord
- Subdivision: Oakleaf
HOA & financial
HOA
- Has HOA: Yes
- HOA fee: $160 monthly
- Association name: Martha Misenheimer
- Association phone: 704-458-8418
Other
Other facts
- Listing terms: Cash,Conventional
- Road surface type: Concrete, Paved
Price history
| Date | Event | Price |
|---|---|---|
| 4/30/2025 | Sold | $255,000-1.9%$191/sqft |
Source: | ||
| 3/31/2025 | Pending sale | $259,900$195/sqft |
Source: | ||
| 3/20/2025 | Listed for sale | $259,900+59.9%$195/sqft |
Source: | ||
| 9/16/2016 | Sold | $162,500+71.2%$122/sqft |
Source: Public Record | ||
| 11/19/2014 | Listing removed | $94,900$71/sqft |
Source: Allen Tate Company #2161784 | ||
Public tax history
| Year | Property taxes | Tax assessment |
|---|---|---|
| 2024 | $2,545 +26.5% | $255,490 +54.9% |
| 2023 | $2,012 | $164,910 |
| 2022 | $2,012 | $164,910 |
Find assessor info on the county website
Neighborhood: 28025
Nearby schools
GreatSchools rating
- 6/10Beverly Hills ElementaryGrades: K-5Distance: 0.5 mi
- 2/10Concord MiddleGrades: 6-8Distance: 2.1 mi
- 5/10Concord HighGrades: 9-12Distance: 0.5 mi
Schools provided by the listing agent
- Middle: Concord
- High: Concord
Source: Canopy MLS as distributed by MLS GRID. This data may not be complete. We recommend contacting the local school district to confirm school assignments for this home.
Get a cash offer in 3 minutes
Find out how much your home could sell for in as little as 3 minutes with a no-obligation cash offer.
Estimated market value
$254,700
Get a cash offer in 3 minutes
Find out how much your home could sell for in as little as 3 minutes with a no-obligation cash offer.
Estimated market value
$254,700

