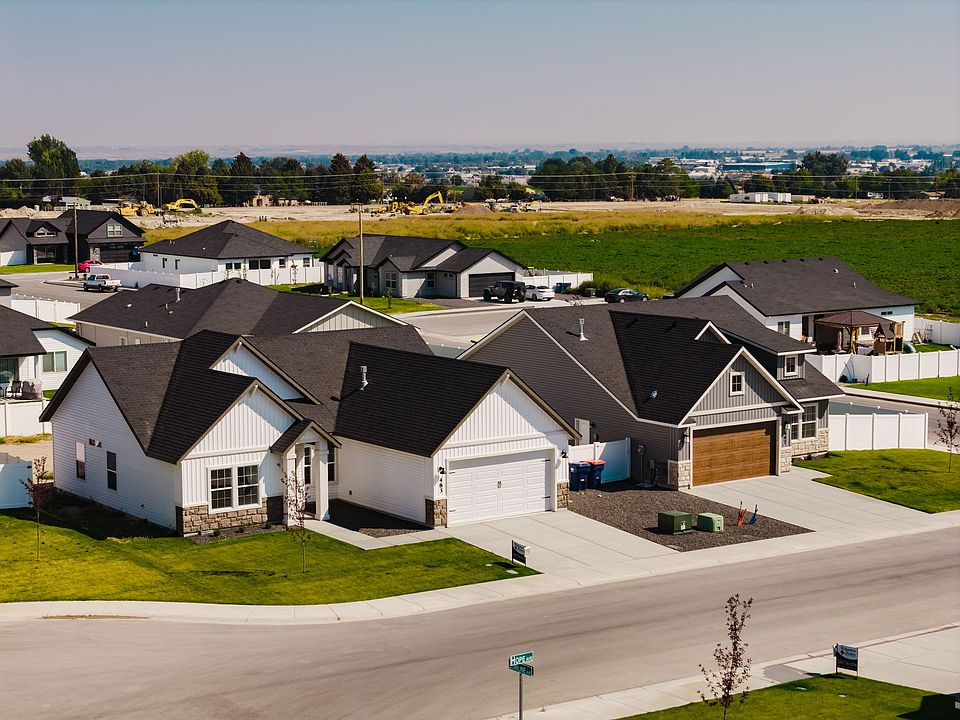3 Bedrooms | 2 Bathrooms | 1,432 Sq Ft Welcome to modern comfort and clean design in this beautifully finished Wolverton Homes residence. The striking exterior combines black stone accents, crisp white siding, and warm wood details for standout curb appeal. Inside, you’ll find an open floor plan with expansive windows filling the home with natural light. The kitchen is the centerpiece — featuring white cabinetry, sleek quartz-style countertops, subway tile backsplash, stainless steel appliances, and a spacious island perfect for gatherings. The inviting great room boasts a tray ceiling and seamless flow to the dining area, creating an airy, welcoming space. The primary suite offers a peaceful retreat with a private bath and generous storage. Additional highlights include LVP flooring throughout main areas, designer lighting, and a fully landscaped front yard. Situated in a desirable Twin Falls neighborhood close to parks, schools, and shopping, this move-in ready home balances modern style with everyday functionality.
Active
$392,900
504 Carson Dr, Twin Falls, ID 83301
3beds
2baths
1,432sqft
Single Family Residence
Built in 2025
7,579.44 Square Feet Lot
$392,200 Zestimate®
$274/sqft
$4/mo HOA
What's special
Open floor planSleek quartz-style countertopsBlack stone accentsWarm wood detailsExpansive windowsSpacious islandSubway tile backsplash
- 7 days |
- 355 |
- 19 |
Zillow last checked: 7 hours ago
Listing updated: October 24, 2025 at 12:14pm
Listed by:
Jackie Metzger 208-280-1639,
Silvercreek Realty Group
Source: IMLS,MLS#: 98965141
Travel times
Schedule tour
Facts & features
Interior
Bedrooms & bathrooms
- Bedrooms: 3
- Bathrooms: 2
- Main level bathrooms: 2
- Main level bedrooms: 3
Primary bedroom
- Level: Main
Bedroom 2
- Level: Main
Bedroom 3
- Level: Main
Features
- Number of Baths Main Level: 2
- Has basement: No
- Has fireplace: No
Interior area
- Total structure area: 1,432
- Total interior livable area: 1,432 sqft
- Finished area above ground: 1,432
- Finished area below ground: 0
Property
Parking
- Total spaces: 2
- Parking features: Garage
- Garage spaces: 2
Features
- Levels: One
Lot
- Size: 7,579.44 Square Feet
- Dimensions: 102 x 75
- Features: Standard Lot 6000-9999 SF
Details
- Parcel number: RPT52050190010
Construction
Type & style
- Home type: SingleFamily
- Property subtype: Single Family Residence
Materials
- Stone, Wood Siding
- Foundation: Crawl Space
Condition
- New Construction
- New construction: Yes
- Year built: 2025
Details
- Builder name: Wolverton Homes, LLC
Community & HOA
Community
- Subdivision: Sundance
HOA
- Has HOA: Yes
- HOA fee: $50 annually
Location
- Region: Twin Falls
Financial & listing details
- Price per square foot: $274/sqft
- Tax assessed value: $65,865
- Annual tax amount: $187
- Date on market: 10/18/2025
- Ownership: Fee Simple,Fractional Ownership: No
About the community
Welcome to the Sundance subdivision. Located just south of the South Hills Middle School. Just minutes driving distance to the Twin Falls airport and about 15 minutes to the beautiful south hills where you can enjoy the great outdoors year round! To the north you will find the historic downtown Twin Falls, featuring shopping, dining and city offices, and often times street festivals!

483 Hope Ave, Twin Falls, ID 83301
Source: Wolverton Homes
