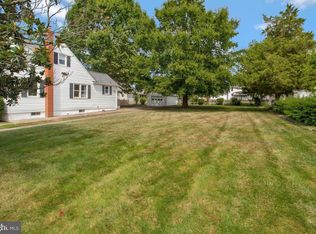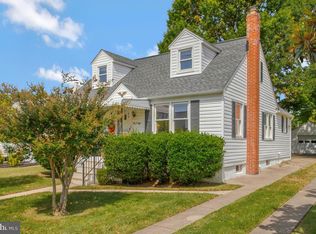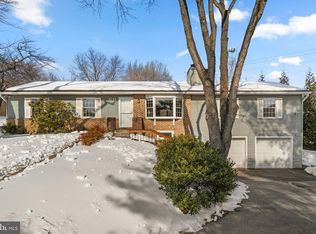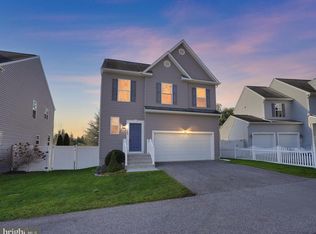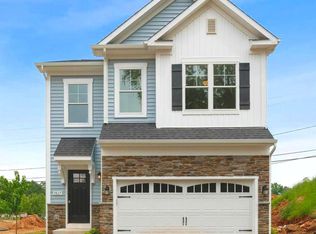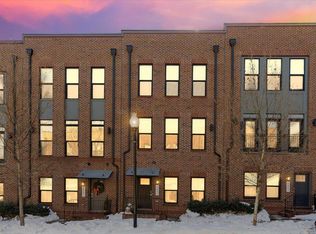Why wait to build when this one is already done?! This like-new 2025 home delivers modern design, a functional open layout, and beautiful outdoor upgrades—without the delays, added costs, or uncertainty of new construction. The main level features bright, connected living spaces anchored by a stylish kitchen with white cabinetry, granite countertops, stainless steel appliances, and a generous breakfast bar ideal for casual dining or entertaining. Upstairs, the spacious primary suite offers a walk-in closet, dual vanities, a soaking tub, and a separate tiled shower. Three additional bedrooms, a full bath, and an upper-level laundry room provide comfort and convenience for everyday living. The full unfinished basement includes a bathroom rough-in and presents an excellent opportunity to customize additional living space over time. Outside, enjoy a fully fenced yard, a new deck, and a stunning stamped concrete patio—upgrades that are already completed for you. Located in a quiet Linthicum neighborhood with no HOA, just minutes from BWI, major commuter routes, and local employers. Move-in ready and available now for YOU!
For sale
$609,900
504 Cleveland Rd, Linthicum, MD 21090
4beds
1,840sqft
Est.:
Single Family Residence
Built in 2025
6,970 Square Feet Lot
$609,300 Zestimate®
$331/sqft
$-- HOA
What's special
Fully fenced yardWalk-in closetUpper-level laundry roomModern designSeparate tiled showerNew deckStainless steel appliances
- 61 days |
- 963 |
- 30 |
Zillow last checked: 8 hours ago
Listing updated: January 20, 2026 at 11:01am
Listed by:
Amanda France 410-913-8796,
Douglas Realty, LLC (410) 255-3690
Source: Bright MLS,MLS#: MDAA2132482
Tour with a local agent
Facts & features
Interior
Bedrooms & bathrooms
- Bedrooms: 4
- Bathrooms: 3
- Full bathrooms: 2
- 1/2 bathrooms: 1
- Main level bathrooms: 1
Rooms
- Room types: Bathroom 1
Bathroom 1
- Level: Main
Heating
- Forced Air, Electric
Cooling
- Central Air, Electric
Appliances
- Included: Electric Water Heater
- Laundry: Upper Level
Features
- Soaking Tub, Bathroom - Walk-In Shower, Recessed Lighting, Walk-In Closet(s)
- Flooring: Luxury Vinyl, Carpet
- Basement: Concrete
- Has fireplace: No
Interior area
- Total structure area: 1,840
- Total interior livable area: 1,840 sqft
- Finished area above ground: 1,840
- Finished area below ground: 0
Property
Parking
- Total spaces: 1
- Parking features: Garage Faces Front, Garage Door Opener, Concrete, Attached
- Attached garage spaces: 1
- Has uncovered spaces: Yes
Accessibility
- Accessibility features: None
Features
- Levels: Three
- Stories: 3
- Pool features: None
Lot
- Size: 6,970 Square Feet
Details
- Additional structures: Above Grade, Below Grade
- Parcel number: 020574710340451
- Zoning: R5
- Special conditions: Standard
Construction
Type & style
- Home type: SingleFamily
- Architectural style: Colonial
- Property subtype: Single Family Residence
Materials
- Combination
- Foundation: Concrete Perimeter
- Roof: Architectural Shingle
Condition
- Excellent
- New construction: No
- Year built: 2025
Details
- Builder model: The Melanie
- Builder name: Hagan Homes
Utilities & green energy
- Sewer: Public Sewer
- Water: Public
Community & HOA
Community
- Subdivision: Linthicum Heights
HOA
- Has HOA: No
Location
- Region: Linthicum
Financial & listing details
- Price per square foot: $331/sqft
- Tax assessed value: $484,500
- Annual tax amount: $5,702
- Date on market: 12/11/2025
- Listing agreement: Exclusive Agency
- Listing terms: Cash,Conventional,FHA,VA Loan
- Ownership: Fee Simple
Estimated market value
$609,300
$579,000 - $640,000
$3,200/mo
Price history
Price history
| Date | Event | Price |
|---|---|---|
| 12/11/2025 | Listed for sale | $609,900+3.7%$331/sqft |
Source: | ||
| 2/28/2025 | Sold | $588,000+318.5%$320/sqft |
Source: | ||
| 12/6/2023 | Sold | $140,500$76/sqft |
Source: Public Record Report a problem | ||
Public tax history
Public tax history
| Year | Property taxes | Tax assessment |
|---|---|---|
| 2025 | -- | $484,500 +303.6% |
| 2024 | $1,314 +6.2% | $120,033 +5.9% |
| 2023 | $1,238 +11% | $113,367 +6.2% |
Find assessor info on the county website
BuyAbility℠ payment
Est. payment
$3,531/mo
Principal & interest
$2886
Property taxes
$432
Home insurance
$213
Climate risks
Neighborhood: 21090
Nearby schools
GreatSchools rating
- 6/10Linthicum Elementary SchoolGrades: PK-5Distance: 0.5 mi
- 6/10Lindale Middle SchoolGrades: 6-8Distance: 0.5 mi
- 4/10North County High SchoolGrades: 9-12Distance: 1.5 mi
Schools provided by the listing agent
- District: Anne Arundel County Public Schools
Source: Bright MLS. This data may not be complete. We recommend contacting the local school district to confirm school assignments for this home.
- Loading
- Loading
