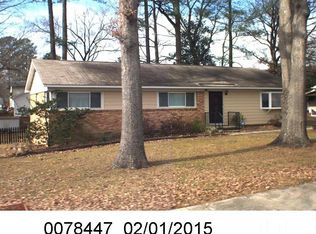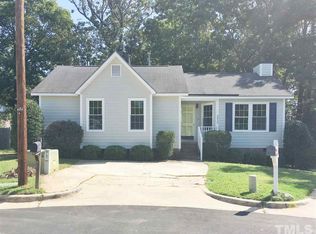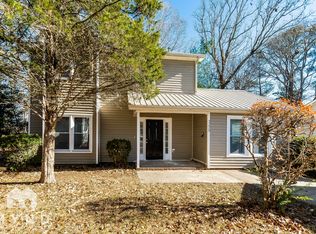Reduced $15,000. Beautiful renovated brick ranch. New items in 2019: Roof, Pella windows, BR carpet, dream kitchen w/granite counters & backsplash, appliances, interior/exterior paint, interior/exterior wood trim & doors, crown & chair rail molding, ceiling fans, custom blinds, lighting fixtures, plumbing fixtures, laminate in Kit & FR. Both baths totally renovated w/ tile walls & floors. HW floors refinished w/ gorgeous ebony stain. Close to downtown, I-440, park, school & bus stop. Large fenced lot.
This property is off market, which means it's not currently listed for sale or rent on Zillow. This may be different from what's available on other websites or public sources.


