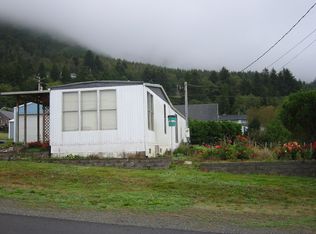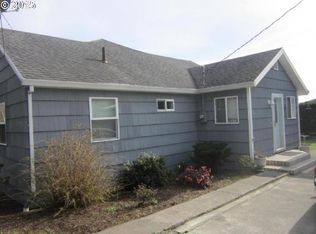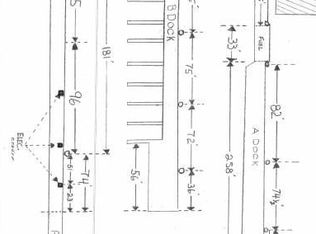Cozy 3 bedroom cottage located in the quaint ocean front village of Garibaldi! Hardwood flooring! Corner lot! Close to beach and all of the shops, restaurants, and other amenities of Garibaldi!
This property is off market, which means it's not currently listed for sale or rent on Zillow. This may be different from what's available on other websites or public sources.



