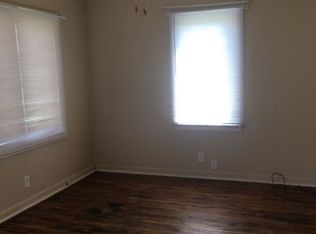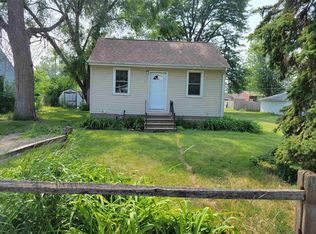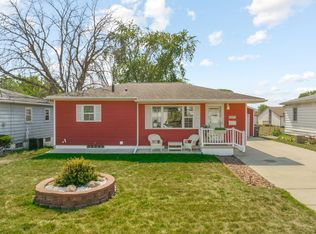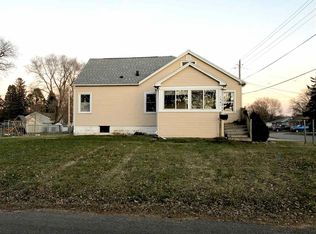Sold for $194,350 on 09/15/25
$194,350
504 Downing Ave, Waterloo, IA 50701
4beds
1,568sqft
Single Family Residence
Built in 1960
10,018.8 Square Feet Lot
$194,400 Zestimate®
$124/sqft
$1,445 Estimated rent
Home value
$194,400
$185,000 - $204,000
$1,445/mo
Zestimate® history
Loading...
Owner options
Explore your selling options
What's special
Welcome to this beautifully updated 4-bedroom, 1.75-bathroom home situated on a spacious corner lot! Step inside to discover fresh new flooring and paint throughout, giving the entire home a modern and inviting feel. The bright kitchen features a brand-new dishwasher and beautiful subway tile backsplash, with plenty of cabinet space and pantry closet. The main floor includes 3 bedrooms and 1 full bathroom, all with new flooring. Enjoy extra living space in the finished basement family room — perfect for relaxing or entertaining and a recently installed water heater adds to the home's efficiency. Outside, you’ll find a fully fenced-in yard with a play set ready for fun, and a detached 2-stall garage offering plenty of parking and storage. This move-in ready home combines comfort, updates, and charm — don’t miss your chance to make it yours!
Zillow last checked: 8 hours ago
Listing updated: September 18, 2025 at 08:38am
Listed by:
Jordan Tranbarger 319-530-9189,
Oakridge Real Estate
Bought with:
Selvedina Samardzic, S66341000
Vine Valley Real Estate
Source: Northeast Iowa Regional BOR,MLS#: 20253799
Facts & features
Interior
Bedrooms & bathrooms
- Bedrooms: 4
- Bathrooms: 2
- Full bathrooms: 1
- 3/4 bathrooms: 1
Other
- Level: Upper
Other
- Level: Main
Other
- Level: Lower
Kitchen
- Level: Main
Living room
- Level: Main
Heating
- Forced Air, Natural Gas
Cooling
- Central Air
Appliances
- Included: Dishwasher, Dryer, Microwave Built In, Refrigerator, Washer, Gas Water Heater
- Laundry: Lower Level
Features
- Basement: Block,Concrete,Partially Finished
- Has fireplace: No
- Fireplace features: None
Interior area
- Total interior livable area: 1,568 sqft
- Finished area below ground: 600
Property
Parking
- Total spaces: 2
- Parking features: 2 Stall, Detached Garage
- Carport spaces: 2
Features
- Fencing: Fenced
Lot
- Size: 10,018 sqft
- Dimensions: 125x80
- Features: Corner Lot
Details
- Parcel number: 891327108022
- Zoning: R-1
- Special conditions: Standard
Construction
Type & style
- Home type: SingleFamily
- Property subtype: Single Family Residence
Materials
- Aluminum Siding
- Roof: Shingle,Asphalt
Condition
- Year built: 1960
Utilities & green energy
- Sewer: Public Sewer
- Water: Public
Community & neighborhood
Location
- Region: Waterloo
Other
Other facts
- Road surface type: Crushed Rock, Hard Surface Road
Price history
| Date | Event | Price |
|---|---|---|
| 9/15/2025 | Sold | $194,350-0.3%$124/sqft |
Source: | ||
| 8/9/2025 | Pending sale | $195,000$124/sqft |
Source: | ||
| 8/7/2025 | Listed for sale | $195,000+50%$124/sqft |
Source: | ||
| 8/2/2019 | Sold | $130,000-3.6%$83/sqft |
Source: | ||
| 8/2/2019 | Listed for sale | $134,900$86/sqft |
Source: RE/MAX Home Group #20192841 | ||
Public tax history
| Year | Property taxes | Tax assessment |
|---|---|---|
| 2024 | $2,758 +14.4% | $137,980 |
| 2023 | $2,410 +2.7% | $137,980 +25.7% |
| 2022 | $2,346 +2.7% | $109,740 |
Find assessor info on the county website
Neighborhood: 50701
Nearby schools
GreatSchools rating
- 5/10Fred Becker Elementary SchoolGrades: PK-5Distance: 0.8 mi
- 1/10Central Middle SchoolGrades: 6-8Distance: 1.4 mi
- 2/10East High SchoolGrades: 9-12Distance: 2.3 mi
Schools provided by the listing agent
- Elementary: Fred Becker Elementary
- Middle: Central
- High: East High
Source: Northeast Iowa Regional BOR. This data may not be complete. We recommend contacting the local school district to confirm school assignments for this home.

Get pre-qualified for a loan
At Zillow Home Loans, we can pre-qualify you in as little as 5 minutes with no impact to your credit score.An equal housing lender. NMLS #10287.



