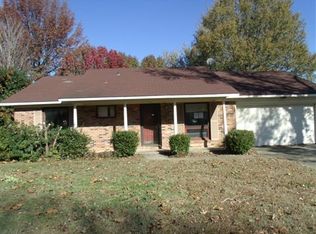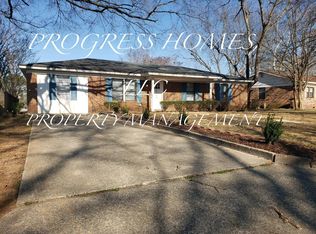CHECK OUT THIS HOME!! Nice Brick home located with easy access to schools and shopping. Home offers a bright living room with laminate wood flooring, kitchen is large and bright with white cabinets, 3 bedrooms, 1.5 baths. Home also offer large fenced backyard with storage building. Call today for your appointment.
This property is off market, which means it's not currently listed for sale or rent on Zillow. This may be different from what's available on other websites or public sources.

