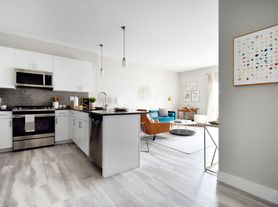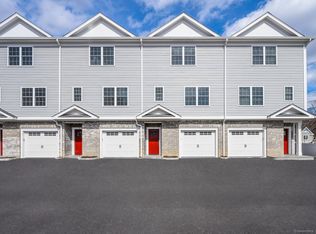This beautifully renovated townhouse combines effortless one level living with dual primary suites on both the first and second floors. The main level features a chef's kitchen with high-end finishes, an open dining area with room for 6-8 guests and a built-in buffet/bar, plus a welcoming living room with custom built-ins, fireplace, and sliding doors that open to a private bluestone patio. The first-floor primary suite offers vaulted ceilings, a spa-like bath with double vanity and step-in shower, and a walk-in closet. A powder room, laundry/pantry, mudroom nook, and two-car garage complete this level. Upstairs, a spacious loft designed as a bright office for two by California Closets that leads to a second primary suite with another luxurious walk-in closet and spa bath featuring a soaking tub and glass shower. The finished lower level, with Life proof flooring, offers a large family/rec room, full bath, guest bedroom, and wine closet. Additional highlights include whole-house generator, a full 2 car garage, and association amenities: a heated pool with new changing rooms, clubhouse, tennis courts, and ample guest parking. Ideally located in central Westport, this private community offers convenience and elegance. Minimum one-year lease, No pets, and Applications through Rent Spree ONLY. Tenant can take occupancy on January 1, 2026
Condo for rent
$8,500/mo
Fees may apply
504 Harvest Cmns #504, Westport, CT 06880
2beds
2,774sqft
Price may not include required fees and charges.
Condo
Available now
No pets
Central air
In unit laundry
2 Attached garage spaces parking
Natural gas, forced air, fireplace
What's special
One level livingTennis courtsTwo-car garageAmple guest parkingGuest bedroomWalk-in closetPowder room
- 6 days |
- -- |
- -- |
Travel times
Looking to buy when your lease ends?
Consider a first-time homebuyer savings account designed to grow your down payment with up to a 6% match & a competitive APY.
Facts & features
Interior
Bedrooms & bathrooms
- Bedrooms: 2
- Bathrooms: 3
- Full bathrooms: 2
- 1/2 bathrooms: 1
Heating
- Natural Gas, Forced Air, Fireplace
Cooling
- Central Air
Appliances
- Included: Dishwasher, Disposal, Dryer, Freezer, Microwave, Range, Refrigerator, Washer
- Laundry: In Unit, Main Level
Features
- Walk In Closet
- Has basement: Yes
- Has fireplace: Yes
Interior area
- Total interior livable area: 2,774 sqft
Property
Parking
- Total spaces: 2
- Parking features: Attached, Covered
- Has attached garage: Yes
- Details: Contact manager
Features
- Stories: 3
- Exterior features: Architecture Style: Townhouse, Attached, Beach Access, Clubhouse, Cul-De-Sac, Garage Door Opener, Gas Water Heater, Gated, Golf, Heated, Heating system: Forced Air, Heating: Gas, In Ground, Library, Lot Features: Cul-De-Sac, Main Level, Paddle Tennis, Pets - No, Playground, Public Rec Facilities, Security System, Shopping/Mall, Tankless Water Heater, Tennis Court(s), Walk In Closet, Wine Cooler
Details
- Parcel number: 411011
Construction
Type & style
- Home type: Condo
- Property subtype: Condo
Condition
- Year built: 1982
Building
Management
- Pets allowed: No
Community & HOA
Community
- Features: Clubhouse, Playground, Pool, Tennis Court(s)
- Security: Gated Community
HOA
- Amenities included: Pool, Tennis Court(s)
Location
- Region: Westport
Financial & listing details
- Lease term: 12 Months,Month To Month
Price history
| Date | Event | Price |
|---|---|---|
| 11/13/2025 | Listed for rent | $8,500+6.3%$3/sqft |
Source: Smart MLS #24140052 | ||
| 10/15/2025 | Listing removed | $8,000$3/sqft |
Source: Smart MLS #24129927 | ||
| 10/10/2025 | Price change | $8,000-5.9%$3/sqft |
Source: Smart MLS #24129927 | ||
| 9/29/2025 | Listed for rent | $8,500$3/sqft |
Source: Smart MLS #24129927 | ||
| 9/26/2025 | Sold | $1,500,000-2.3%$541/sqft |
Source: | ||

