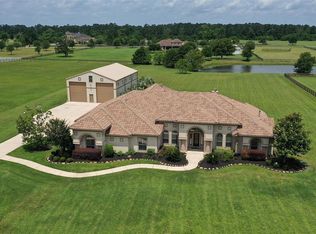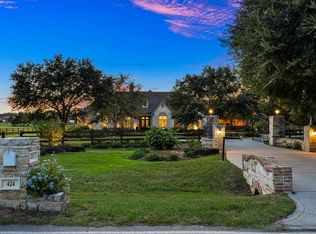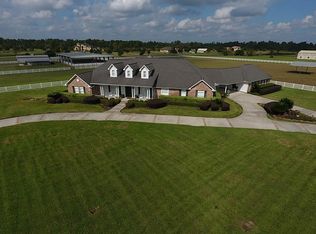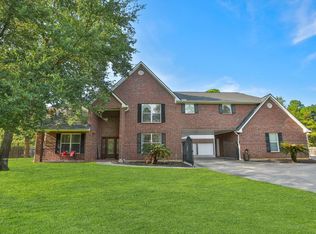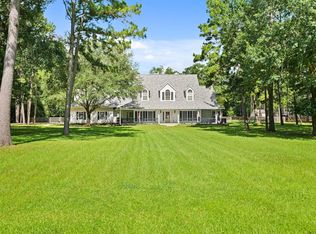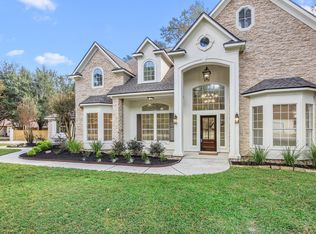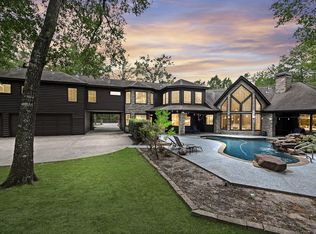Stunning Updated Estate in Prestigious High Meadow Ranch – Golf, Horses & Turnkey Living!
Welcome to 504 High Meadow Ranch, a luxury 6-bed, 5.5-bath home on nearly 2 acres in one of Magnolia’s most desirable communities—home to one of Houston’s top-rated golf courses. This move-in ready estate offers a brand-new roof, two new water heaters, new carpet, fresh interior paint, and updated LED lighting throughout. The gourmet kitchen is a chef’s dream with dual ovens, two new dishwashers, soft-close cabinetry, and dual walk-in pantries. The grand primary suite features a fireplace, spa-style bath, rain shower, and custom closet. Flexible layout includes potential ADU or guest quarters with private entrance. Outdoor kitchen, long private driveway, and space for a pool, horses, or livestock. Enjoy golf, equestrian trails, and serene country living—just minutes from The Woodlands. This turnkey estate combines luxury, privacy, and high-end upgrades—ready for immediate move-in.
Pending
$1,075,000
504 High Meadow Ranch Dr, Magnolia, TX 77355
6beds
5,623sqft
Est.:
Single Family Residence
Built in 2006
2.89 Acres Lot
$1,044,200 Zestimate®
$191/sqft
$302/mo HOA
What's special
Horses or livestockOutdoor kitchenFresh interior paintSpace for a poolLong private drivewayGourmet kitchenCustom closet
- 231 days |
- 73 |
- 1 |
Zillow last checked: 8 hours ago
Listing updated: January 31, 2026 at 09:44am
Listed by:
Joely Contreras TREC #0715256 832-802-7379,
HomeHouzz Real Estate,
James Lury TREC #0755523 832-248-3138,
HomeHouzz Real Estate
Source: HAR,MLS#: 93303732
Facts & features
Interior
Bedrooms & bathrooms
- Bedrooms: 6
- Bathrooms: 6
- Full bathrooms: 5
- 1/2 bathrooms: 1
Rooms
- Room types: Game Room, Garage Apartment, Guest Suite, Wine Room
Primary bathroom
- Features: Full Secondary Bathroom Down, Primary Bath: Double Sinks, Primary Bath: Jetted Tub, Primary Bath: Separate Shower, Primary Bath: Soaking Tub, Secondary Bath(s): Double Sinks, Two Primary Baths
Kitchen
- Features: Pantry, Pots/Pans Drawers, Under Cabinet Lighting, Walk-in Pantry
Heating
- Natural Gas
Cooling
- Ceiling Fan(s), Electric, Zoned
Appliances
- Included: Disposal, Dryer, Refrigerator, Washer, Gas Oven, Microwave, Gas Cooktop, Dishwasher
Features
- 2 Staircases, Central Vacuum, Crown Molding, Formal Entry/Foyer, High Ceilings, Prewired for Alarm System, Wired for Sound, 2 Bedrooms Down, 2 Primary Bedrooms, Walk-In Closet(s)
- Flooring: Carpet, Tile
- Number of fireplaces: 3
- Fireplace features: Outside, Gas Log
Interior area
- Total structure area: 5,623
- Total interior livable area: 5,623 sqft
Video & virtual tour
Property
Parking
- Total spaces: 3
- Parking features: Attached, Oversized
- Attached garage spaces: 3
Features
- Stories: 2
- Patio & porch: Patio/Deck, Porch
- Exterior features: Back Green Space, Outdoor Kitchen, Side Yard, Sprinkler System
- Has spa: Yes
- Fencing: Back Yard,Full
Lot
- Size: 2.89 Acres
- Features: Back Yard, Cleared, Near Golf Course, 2 Up to 5 Acres
Details
- Parcel number: 57995500500
Construction
Type & style
- Home type: SingleFamily
- Architectural style: Contemporary
- Property subtype: Single Family Residence
Materials
- Brick, Other, Stone, Stucco, Wood Siding
- Foundation: Slab
- Roof: Composition
Condition
- New construction: No
- Year built: 2006
Details
- Builder name: Cornerstone
Utilities & green energy
- Sewer: Aerobic Septic
Green energy
- Energy efficient items: Thermostat
Community & HOA
Community
- Security: Prewired for Alarm System
- Subdivision: High Meadow Ranch 2-B
HOA
- Has HOA: Yes
- Amenities included: Clubhouse, Golf Course
- HOA fee: $302 monthly
Location
- Region: Magnolia
Financial & listing details
- Price per square foot: $191/sqft
- Tax assessed value: $1,691,810
- Annual tax amount: $24,382
- Date on market: 6/17/2025
- Listing terms: Cash,Conventional,FHA,Other,VA Loan
- Road surface type: Asphalt
Estimated market value
$1,044,200
$992,000 - $1.10M
$7,327/mo
Price history
Price history
| Date | Event | Price |
|---|---|---|
| 8/2/2025 | Pending sale | $1,075,000$191/sqft |
Source: | ||
| 7/7/2025 | Price change | $1,075,000-2.3%$191/sqft |
Source: | ||
| 6/17/2025 | Price change | $1,100,000-7.9%$196/sqft |
Source: | ||
| 4/16/2025 | Pending sale | $1,194,000$212/sqft |
Source: | ||
| 4/12/2025 | Price change | $1,194,000-0.1%$212/sqft |
Source: | ||
Public tax history
Public tax history
| Year | Property taxes | Tax assessment |
|---|---|---|
| 2025 | $26,744 +7.3% | $1,691,810 +9.5% |
| 2024 | $24,913 -3.4% | $1,544,427 -5.4% |
| 2023 | $25,783 | $1,633,190 +2.2% |
Find assessor info on the county website
BuyAbility℠ payment
Est. payment
$6,315/mo
Principal & interest
$4168
Property taxes
$1469
Other costs
$678
Climate risks
Neighborhood: 77355
Nearby schools
GreatSchools rating
- 5/10Magnolia IntGrades: 5-6Distance: 3.4 mi
- 7/10Magnolia J High SchoolGrades: 7-8Distance: 3.4 mi
- 6/10Magnolia West High SchoolGrades: 9-12Distance: 5.1 mi
Schools provided by the listing agent
- Elementary: Magnolia Elementary School (Magnolia)
- Middle: Magnolia Junior High School
- High: Magnolia West High School
Source: HAR. This data may not be complete. We recommend contacting the local school district to confirm school assignments for this home.
