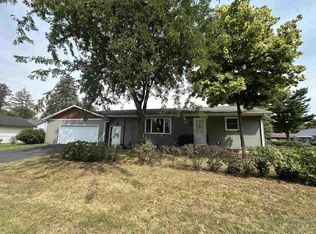Closed
$244,900
504 North Highway 51, Poynette, WI 53955
3beds
942sqft
Single Family Residence
Built in 1940
5,227.2 Square Feet Lot
$259,600 Zestimate®
$260/sqft
$1,606 Estimated rent
Home value
$259,600
$236,000 - $286,000
$1,606/mo
Zestimate® history
Loading...
Owner options
Explore your selling options
What's special
Super affordable single family home - stop renting and gain equity! Ideally set back off the Hwy a bit and with alley access behind that leads directly to restaurant. Convenient access from garage to back door of home with mud room/entryway. Home features 3 bedrooms on main level (think potential and take out a wall for larger living area or larger bedroom if desired). Kitchen appliances included and also a pantry closet. Lower level family room mostly finished and painted concrete floor. Furnace & water heater approx 2015. Home sold by Personal Representative for Estate who believes much of mechanicals, roof, siding, windows also done in 2015 but not warranted/no records. Property is being sold "As Is".
Zillow last checked: 8 hours ago
Listing updated: June 09, 2025 at 08:12pm
Listed by:
Mary Schultz 608-846-9101,
Century 21 Affiliated
Bought with:
Todd P Mulhern
Source: WIREX MLS,MLS#: 1996263 Originating MLS: South Central Wisconsin MLS
Originating MLS: South Central Wisconsin MLS
Facts & features
Interior
Bedrooms & bathrooms
- Bedrooms: 3
- Bathrooms: 1
- Full bathrooms: 1
- Main level bedrooms: 3
Primary bedroom
- Level: Main
- Area: 84
- Dimensions: 12 x 7
Bedroom 2
- Level: Main
- Area: 77
- Dimensions: 11 x 7
Bedroom 3
- Level: Main
- Area: 48
- Dimensions: 8 x 6
Bathroom
- Features: At least 1 Tub, No Master Bedroom Bath
Dining room
- Level: Main
- Area: 90
- Dimensions: 10 x 9
Family room
- Level: Lower
- Area: 170
- Dimensions: 17 x 10
Kitchen
- Level: Main
- Area: 84
- Dimensions: 12 x 7
Living room
- Level: Main
- Area: 121
- Dimensions: 11 x 11
Heating
- Natural Gas, Forced Air
Cooling
- Central Air
Appliances
- Included: Range/Oven, Refrigerator, Microwave, Washer, Dryer, Water Softener
Features
- High Speed Internet
- Basement: Full,Concrete
Interior area
- Total structure area: 942
- Total interior livable area: 942 sqft
- Finished area above ground: 792
- Finished area below ground: 150
Property
Parking
- Total spaces: 2
- Parking features: 2 Car, Detached, Garage Door Opener
- Garage spaces: 2
Features
- Levels: One
- Stories: 1
- Patio & porch: Deck
Lot
- Size: 5,227 sqft
- Dimensions: 86 x 99
Details
- Parcel number: 11172 235
- Zoning: Res
- Special conditions: Arms Length
Construction
Type & style
- Home type: SingleFamily
- Architectural style: Ranch
- Property subtype: Single Family Residence
Materials
- Vinyl Siding
Condition
- 21+ Years
- New construction: No
- Year built: 1940
Utilities & green energy
- Sewer: Public Sewer
- Water: Public
- Utilities for property: Cable Available
Community & neighborhood
Location
- Region: Poynette
- Subdivision: Hp & Aj Jamieson's 2nd Addition
- Municipality: Poynette
Price history
| Date | Event | Price |
|---|---|---|
| 6/2/2025 | Sold | $244,900-2%$260/sqft |
Source: | ||
| 4/24/2025 | Contingent | $249,900$265/sqft |
Source: | ||
| 3/31/2025 | Listed for sale | $249,900$265/sqft |
Source: | ||
Public tax history
Tax history is unavailable.
Neighborhood: 53955
Nearby schools
GreatSchools rating
- 8/10Poynette Middle SchoolGrades: 5-8Distance: 0.4 mi
- 6/10Poynette High SchoolGrades: 9-12Distance: 0.4 mi
- 8/10Poynette Elementary SchoolGrades: PK-4Distance: 0.5 mi
Schools provided by the listing agent
- Elementary: Poynette
- Middle: Poynette
- High: Poynette
- District: Poynette
Source: WIREX MLS. This data may not be complete. We recommend contacting the local school district to confirm school assignments for this home.
Get pre-qualified for a loan
At Zillow Home Loans, we can pre-qualify you in as little as 5 minutes with no impact to your credit score.An equal housing lender. NMLS #10287.
Sell with ease on Zillow
Get a Zillow Showcase℠ listing at no additional cost and you could sell for —faster.
$259,600
2% more+$5,192
With Zillow Showcase(estimated)$264,792
