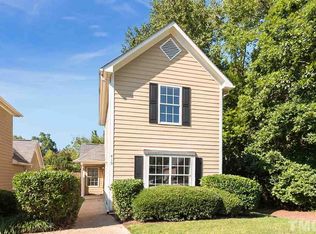Sold for $317,000
$317,000
504 High Ridge Dr, Durham, NC 27707
3beds
1,438sqft
Single Family Residence, Residential
Built in 1991
3,920.4 Square Feet Lot
$309,700 Zestimate®
$220/sqft
$1,904 Estimated rent
Home value
$309,700
$291,000 - $331,000
$1,904/mo
Zestimate® history
Loading...
Owner options
Explore your selling options
What's special
This inviting 3-bedroom, 2.5-bath home offers a thoughtful layout designed for both everyday comfort and effortless entertaining. The main level includes a charming kitchen, defined dining space, spacious family room with a cozy wood-burning fireplace, and a conveniently located laundry area. Step outside to a large rear deck—perfect for relaxing or entertaining. Upstairs, the primary suite features its own private bath, while two additional bedrooms share a full hall bath. A covered front porch and proximity to shopping, dining, and major highways complete the appeal. Noteworthy: HOA covers exterior maintenance, including the roof!
Zillow last checked: 8 hours ago
Listing updated: October 28, 2025 at 01:02am
Listed by:
Patricia Gillespie Hampton 919-538-4279,
Hampton & Company Real Estate
Bought with:
Kim Satterfield, 201713
Elms Lane LLC
Source: Doorify MLS,MLS#: 10094733
Facts & features
Interior
Bedrooms & bathrooms
- Bedrooms: 3
- Bathrooms: 3
- Full bathrooms: 2
- 1/2 bathrooms: 1
Heating
- Central, Forced Air, Natural Gas
Cooling
- Central Air
Appliances
- Included: Dishwasher, Electric Range, Microwave, Refrigerator, Washer/Dryer, Water Heater
- Laundry: Main Level
Features
- Bathtub/Shower Combination, Ceiling Fan(s), Granite Counters, Kitchen/Dining Room Combination, Living/Dining Room Combination
- Flooring: Carpet, Linoleum, Tile, Wood
- Number of fireplaces: 1
- Fireplace features: Wood Burning
Interior area
- Total structure area: 1,438
- Total interior livable area: 1,438 sqft
- Finished area above ground: 1,438
- Finished area below ground: 0
Property
Parking
- Total spaces: 1
- Parking features: Concrete, Driveway
- Uncovered spaces: 1
Features
- Levels: Two
- Stories: 2
- Patio & porch: Deck, Front Porch
- Exterior features: Rain Gutters
- Fencing: None
- Has view: Yes
Lot
- Size: 3,920 sqft
Details
- Parcel number: 123876
- Special conditions: Standard
Construction
Type & style
- Home type: SingleFamily
- Architectural style: Traditional, Transitional
- Property subtype: Single Family Residence, Residential
Materials
- Masonite
- Foundation: Slab
- Roof: Shingle
Condition
- New construction: No
- Year built: 1991
Utilities & green energy
- Sewer: Public Sewer
- Water: Public
Community & neighborhood
Location
- Region: Durham
- Subdivision: Breckenridge
HOA & financial
HOA
- Has HOA: Yes
- HOA fee: $154 monthly
- Services included: Maintenance Grounds, Maintenance Structure
Price history
| Date | Event | Price |
|---|---|---|
| 6/13/2025 | Sold | $317,000+2.3%$220/sqft |
Source: | ||
| 5/9/2025 | Pending sale | $309,900$216/sqft |
Source: | ||
| 5/8/2025 | Listed for sale | $309,900+47.6%$216/sqft |
Source: | ||
| 6/1/2020 | Sold | $210,000+2.4%$146/sqft |
Source: | ||
| 5/12/2020 | Pending sale | $205,000$143/sqft |
Source: Fonville Morisey/The Gluckin Group #2316485 Report a problem | ||
Public tax history
| Year | Property taxes | Tax assessment |
|---|---|---|
| 2025 | $2,984 +12.1% | $301,012 +57.8% |
| 2024 | $2,661 +6.5% | $190,769 |
| 2023 | $2,499 +2.3% | $190,769 |
Find assessor info on the county website
Neighborhood: Hope Valley
Nearby schools
GreatSchools rating
- 5/10Hope Valley ElementaryGrades: K-5Distance: 0.7 mi
- 8/10Rogers-Herr MiddleGrades: 6-8Distance: 0.9 mi
- 4/10Charles E Jordan Sr High SchoolGrades: 9-12Distance: 3 mi
Schools provided by the listing agent
- Elementary: Durham - Hope Valley
- Middle: Durham - Githens
- High: Durham - Jordan
Source: Doorify MLS. This data may not be complete. We recommend contacting the local school district to confirm school assignments for this home.
Get a cash offer in 3 minutes
Find out how much your home could sell for in as little as 3 minutes with a no-obligation cash offer.
Estimated market value
$309,700
