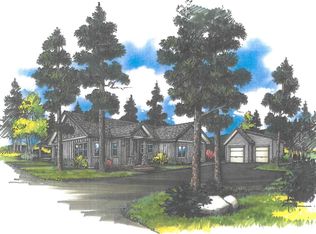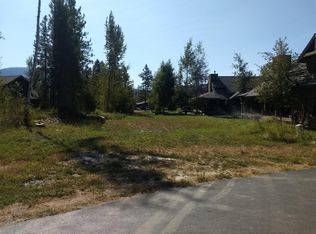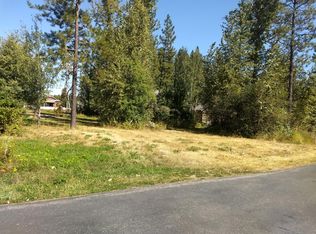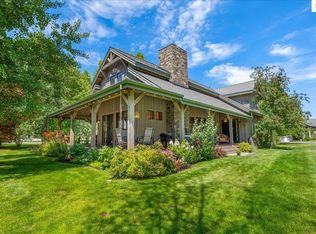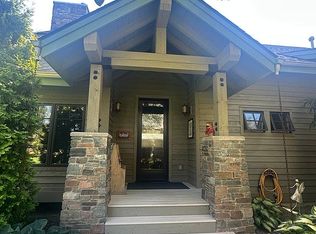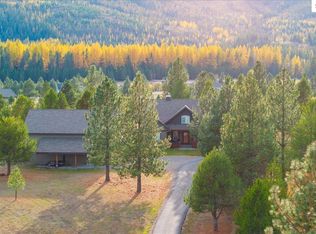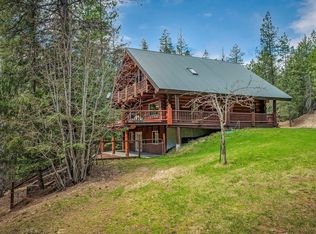Just in time for summer this beautiful ''Cabin in the Woods'' at Dover Bay can include an option to purchase a Malibu boat and paid boat slip. This 3bd/3ba, 2400sqft home in the desirable Dover Bay community boasts custom stone and timber accents, vaulted tongue & groove ceilings, gorgeous slate tile floors, and quality finishes throughout. The living room offers an abundance of natural light with a grand floor to ceiling stone fireplace that is open to the dining and kitchen areas. Enjoy the convenience of main floor primary en suite, a gourmet kitchen with Viking appliances, knotty alder cabinetry, walk in pantry & beautiful granite counters. The spacious master bedroom provides access to the covered deck and hosts a large walk-in closet and ensuite bathroom with dual vanity & custom slate tile shower. Upstairs, the extra large bedroom with vaulted ceiling and ensuite bath is great for guests and kids. Relax on the huge covered wrap around deck next to the cozy natural gas stone fireplace after a day on the lake. This beautiful home is situated on .36 wooded acres with easy access to the marina, fitness center and pool and over 9 miles of hiking, and biking trails while still only being 3 miles to Sandpoint. This home is situated on the largest lot in this Cabin in the Woods neighborhood. The cozy lodge home is offered fully furnished and turn key for Your personal enjoyment or rental investment. Spend more time recreating as all yard maintenance and snow removal is included in the HOA dues. There is plenty of parking in the driveway or the finished detached two car garage which is also a perfect home for all the recreational toys. Exterior of the home is scheduled for new stain this summer.
For sale
$1,445,000
504 Hornby Pl, Dover, ID 83825
3beds
3baths
2,397sqft
Est.:
Single Family Residence
Built in 2006
0.36 Acres Lot
$1,380,600 Zestimate®
$603/sqft
$378/mo HOA
What's special
Natural gas stone fireplaceBeautiful granite countersCovered deckCovered wrap around deckLarge walk-in closetGorgeous slate tile floorsCustom slate tile shower
- 216 days |
- 262 |
- 9 |
Zillow last checked: 8 hours ago
Listing updated: August 22, 2025 at 06:09pm
Listed by:
Scott Bortz 208-255-9355,
REALM PARTNERS, LLC
Source: SELMLS,MLS#: 20251099
Tour with a local agent
Facts & features
Interior
Bedrooms & bathrooms
- Bedrooms: 3
- Bathrooms: 3
- Main level bathrooms: 2
- Main level bedrooms: 2
Rooms
- Room types: Gourmet Kitchen, Master Bedroom, Utility Room
Primary bedroom
- Description: Large With Access To Covered Deck
- Level: Main
Bedroom 2
- Description: Natural Light, Walk-In Closet
- Level: Main
Bedroom 3
- Description: Large Room With Ensuite Bath
- Level: Second
Bathroom 1
- Description: Large, Tub/Shower Combo
- Level: Main
Bathroom 2
- Description: Master Ensuite, Dual Vanity, Slate Tile Shower
- Level: Main
Bathroom 3
- Description: Large, Slate Tile Floors, Counters, And Shower
- Level: Second
Dining room
- Description: Open to Kitchen and Living room
- Level: Main
Kitchen
- Description: SS Appliances, Granite counters, Slate Flooring
- Level: Main
Living room
- Description: Vaulted ceilings, Gas burning Fireplace, Bright
- Level: Main
Heating
- Fireplace(s), Natural Gas
Appliances
- Included: Dishwasher, Disposal, Range Hood, Range/Oven, Refrigerator
- Laundry: Main Level
Features
- Walk-In Closet(s), Ceiling Fan(s), Storage, Vaulted Ceiling(s), Tongue and groove ceiling
- Flooring: Wood
- Windows: Double Pane Windows, Wood Frames
- Basement: None
- Number of fireplaces: 2
- Fireplace features: Mantel, Gas, Raised Hearth, Stone, 2 Fireplaces
Interior area
- Total structure area: 2,397
- Total interior livable area: 2,397 sqft
- Finished area above ground: 2,397
- Finished area below ground: 0
Video & virtual tour
Property
Parking
- Total spaces: 2
- Parking features: 2 Car Detached, Electricity, Insulated, Garage Door Opener, Asphalt, On Street, Off Street, Open, Enclosed
- Garage spaces: 2
- Has uncovered spaces: Yes
Features
- Levels: Two
- Stories: 2
- Patio & porch: Covered
Lot
- Size: 0.36 Acres
- Features: 1 to 5 Miles to City/Town, Level, Sprinklers, Wooded, Corner Lot, Mature Trees
Details
- Parcel number: RPD376705A0070A
- Zoning description: Residential
Construction
Type & style
- Home type: SingleFamily
- Architectural style: Cabin,Craftsman
- Property subtype: Single Family Residence
Materials
- Frame, Wood Siding
- Foundation: Concrete Perimeter
- Roof: Composition
Condition
- Resale
- New construction: No
- Year built: 2006
Utilities & green energy
- Sewer: Community
- Water: Community
- Utilities for property: Electricity Connected, Natural Gas Connected, Phone Connected, Garbage Available
Community & HOA
Community
- Subdivision: Dover Bay
HOA
- Has HOA: Yes
- HOA fee: $1,134 quarterly
Location
- Region: Dover
Financial & listing details
- Price per square foot: $603/sqft
- Tax assessed value: $989,270
- Annual tax amount: $4,771
- Date on market: 5/7/2025
- Listing terms: Cash, Conventional
- Ownership: Fee Simple
- Electric utility on property: Yes
- Road surface type: Paved
Estimated market value
$1,380,600
$1.31M - $1.45M
$3,713/mo
Price history
Price history
| Date | Event | Price |
|---|---|---|
| 8/22/2025 | Price change | $1,445,000-2.7%$603/sqft |
Source: | ||
| 7/26/2025 | Price change | $1,485,000-0.7%$620/sqft |
Source: | ||
| 6/2/2025 | Price change | $1,495,000-2.3%$624/sqft |
Source: | ||
| 5/7/2025 | Price change | $1,530,000+27.5%$638/sqft |
Source: | ||
| 11/11/2023 | Listing removed | -- |
Source: Zillow Rentals Report a problem | ||
Public tax history
Public tax history
| Year | Property taxes | Tax assessment |
|---|---|---|
| 2024 | $4,771 -13.5% | $989,270 -10.3% |
| 2023 | $5,514 +4.5% | $1,102,262 +14.7% |
| 2022 | $5,276 -7.2% | $960,593 +39.2% |
Find assessor info on the county website
BuyAbility℠ payment
Est. payment
$6,969/mo
Principal & interest
$5603
Home insurance
$506
Other costs
$860
Climate risks
Neighborhood: 83825
Nearby schools
GreatSchools rating
- 8/10Washington Elementary SchoolGrades: PK-6Distance: 2.7 mi
- 5/10Sandpoint High SchoolGrades: 7-12Distance: 2.3 mi
- 7/10Sandpoint Middle SchoolGrades: 7-8Distance: 2.4 mi
Schools provided by the listing agent
- Elementary: Farmin/Stidwell
- Middle: Sandpoint
- High: Sandpoint
Source: SELMLS. This data may not be complete. We recommend contacting the local school district to confirm school assignments for this home.
- Loading
- Loading
