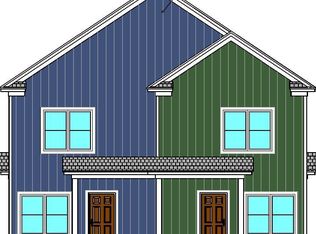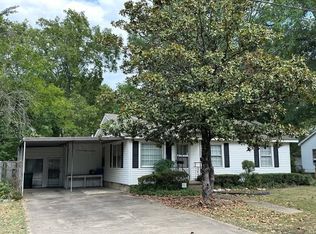This beautiful home sits perfectly on a large corner lot and has so much charm. 3 bedroom/2 bath, large office, kitchen and dining combination, large living room, master suite complete with walk-in closet, back yard is private with green space. Refrigerator, washer and dryer stays. Updated and turn key! Welcome home!!
This property is off market, which means it's not currently listed for sale or rent on Zillow. This may be different from what's available on other websites or public sources.



