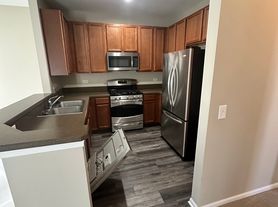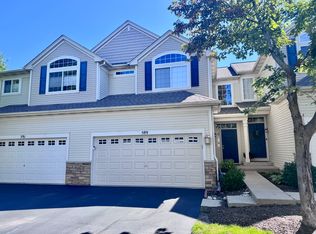Welcome to Cambridge Lakes 2 Story Residential Townhome ready for move-in with beautiful interior woodwork and new carpet throughout! This functional floorplan offers a comfortable living room with soaring two-story ceilings, large windows with lots of natural lighting and in-wall surround sound wiring. Easy access to the eat-in kitchen makes the space ideal for both entertaining and everyday living, Spacious kitchen with lots of storage. Access to private patio and 2 car garage with epoxy flooring and storage. On the 2nd Floor, Retreat to the Owner's Suite with Large Walk in Closet and Private en-suite Bathroom with a new walk-in shower so you can begin and end each day comfortably. 2 additional Bedrooms, Walk in Closet, Full Bath and Laundry Room. Located in the desirable Cambridge Lakes, you can enjoy access to the community pool, playground, clubhouse, fitness center, skate park, softball fields, bike paths, lakes, and a community garden. Non-Smoking Townhome and no Pets Allowed. Move in Ready!
Townhouse for rent
$2,350/mo
504 Lancaster Dr, Hampshire, IL 60140
3beds
1,467sqft
Price may not include required fees and charges.
Townhouse
Available now
No pets
Central air
Gas dryer hookup laundry
2 Attached garage spaces parking
Natural gas
What's special
In-wall surround sound wiringAdditional bedroomsPrivate patioSoaring two-story ceilingsBeautiful interior woodworkLaundry roomEat-in kitchen
- 66 days
- on Zillow |
- -- |
- -- |
Travel times
Looking to buy when your lease ends?
Consider a first-time homebuyer savings account designed to grow your down payment with up to a 6% match & 3.83% APY.
Open house
Facts & features
Interior
Bedrooms & bathrooms
- Bedrooms: 3
- Bathrooms: 3
- Full bathrooms: 2
- 1/2 bathrooms: 1
Rooms
- Room types: Walk In Closet
Heating
- Natural Gas
Cooling
- Central Air
Appliances
- Included: Dishwasher, Dryer, Microwave, Range, Refrigerator, Washer
- Laundry: Gas Dryer Hookup, In Unit, Upper Level, Washer Hookup
Features
- Pantry, Vaulted Ceiling(s), Walk In Closet, Walk-In Closet(s)
- Flooring: Carpet
Interior area
- Total interior livable area: 1,467 sqft
Property
Parking
- Total spaces: 2
- Parking features: Attached, Garage, Covered
- Has attached garage: Yes
- Details: Contact manager
Features
- Patio & porch: Patio
- Exterior features: 6 Panel Door(s), Asphalt, Attached, Blinds, Clubhouse, Eating Area, Exterior Maintenance included in rent, Foyer, French Doors, Garage, Garage Door Opener, Garage Owned, Gardener included in rent, Gas Dryer Hookup, Heating: Gas, In Unit, No Disability Access, On Site, Pantry, Park, Patio, Pool, Pool included in rent, Porch, Shutters, Sliding Doors, Snow Removal included in rent, Storm Door(s), Upper Level, Vaulted Ceiling(s), Walk In Closet, Washer Hookup
Details
- Parcel number: 0228331026
Construction
Type & style
- Home type: Townhouse
- Property subtype: Townhouse
Condition
- Year built: 2006
Building
Management
- Pets allowed: No
Community & HOA
Community
- Features: Clubhouse, Pool
HOA
- Amenities included: Pool
Location
- Region: Hampshire
Financial & listing details
- Lease term: 12 Months
Price history
| Date | Event | Price |
|---|---|---|
| 9/6/2025 | Price change | $2,350-6%$2/sqft |
Source: MRED as distributed by MLS GRID #12432771 | ||
| 7/30/2025 | Listed for rent | $2,500+88.7%$2/sqft |
Source: MRED as distributed by MLS GRID #12432771 | ||
| 7/28/2025 | Sold | $279,900$191/sqft |
Source: | ||
| 7/18/2025 | Contingent | $279,900$191/sqft |
Source: | ||
| 7/11/2025 | Listed for sale | $279,900+50.1%$191/sqft |
Source: | ||

