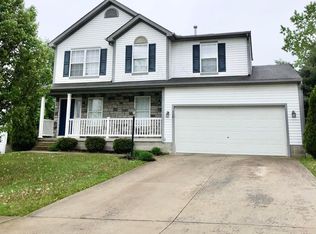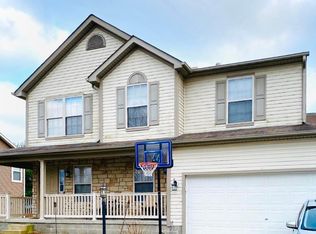Sold for $425,000 on 10/31/25
$425,000
504 Longview St, Pickerington, OH 43147
4beds
2,016sqft
Single Family Residence
Built in 2016
8,712 Square Feet Lot
$426,500 Zestimate®
$211/sqft
$2,627 Estimated rent
Home value
$426,500
$401,000 - $456,000
$2,627/mo
Zestimate® history
Loading...
Owner options
Explore your selling options
What's special
A beautifully updated residence nestled in one of Pickerington's most family-friendly and sought-after neighborhoods, where homes rarely come to market and opportunities like this are truly special.
From the moment you step inside, you will be drawn to the thoughtfully reimagined open-concept floor plan, offering seamless flow between the home office, living, dining, and kitchen spaces - ideal for both everyday living and effortless entertaining. Every room is enhanced by carefully curated designer lighting, including statement fixtures from Restoration Hardware in the dining and kitchen areas that bring a refined, modern touch. The first floor is elevated by sophisticated finishes and streamlined updates that add both style and function. Throughout the home, organization is made easy with custom closet systems in the pantry, coat closet, linen closet, guest room, and all bedroom closets, designed with practical living in mind. Located just minutes from top-rated schools, local parks, and the vibrant Pickerington Village, 504 Longview Street is a rare gem in a close-knit community. This home offers the perfect balance of comfort, charm, and thoughtful design.
Zillow last checked: 8 hours ago
Listing updated: November 18, 2025 at 12:44pm
Listed by:
Lauren Davie 740-975-1826,
Engel & Volkers Real Estate Advisors
Bought with:
Juanita L Ross, 2003021361
BHHS Platinum Realty Group
Source: Columbus and Central Ohio Regional MLS ,MLS#: 225027565
Facts & features
Interior
Bedrooms & bathrooms
- Bedrooms: 4
- Bathrooms: 3
- Full bathrooms: 2
- 1/2 bathrooms: 1
Cooling
- Central Air
Features
- Flooring: Carpet, Vinyl
- Windows: Storm Window(s)
- Has basement: Yes
- Common walls with other units/homes: No Common Walls
Interior area
- Total structure area: 2,016
- Total interior livable area: 2,016 sqft
Property
Parking
- Total spaces: 2
- Parking features: Attached
- Attached garage spaces: 2
Features
- Levels: Two
- Patio & porch: Patio
Lot
- Size: 8,712 sqft
Details
- Parcel number: 0410733300
Construction
Type & style
- Home type: SingleFamily
- Architectural style: Traditional
- Property subtype: Single Family Residence
Condition
- New construction: No
- Year built: 2016
Utilities & green energy
- Sewer: Public Sewer
- Water: Public
Community & neighborhood
Location
- Region: Pickerington
HOA & financial
HOA
- Has HOA: Yes
- HOA fee: $140 annually
- Amenities included: Bike/Walk Path, Sidewalk
Price history
| Date | Event | Price |
|---|---|---|
| 10/31/2025 | Sold | $425,000-3.4%$211/sqft |
Source: | ||
| 9/19/2025 | Contingent | $439,900$218/sqft |
Source: | ||
| 7/24/2025 | Listed for sale | $439,900+96.8%$218/sqft |
Source: | ||
| 11/2/2016 | Sold | $223,500+794%$111/sqft |
Source: Public Record | ||
| 6/6/2016 | Sold | $25,000$12/sqft |
Source: Public Record | ||
Public tax history
| Year | Property taxes | Tax assessment |
|---|---|---|
| 2024 | $6,089 +7.7% | $119,880 |
| 2023 | $5,651 -0.3% | $119,880 |
| 2022 | $5,670 +9.6% | $119,880 +28.6% |
Find assessor info on the county website
Neighborhood: 43147
Nearby schools
GreatSchools rating
- 6/10Heritage Elementary SchoolGrades: K-4Distance: 0.4 mi
- 7/10Pickerington Ridgeview Junior High SchoolGrades: 7-8Distance: 0.8 mi
- 8/10Pickerington High School CentralGrades: 9-12Distance: 1.1 mi
Get a cash offer in 3 minutes
Find out how much your home could sell for in as little as 3 minutes with a no-obligation cash offer.
Estimated market value
$426,500
Get a cash offer in 3 minutes
Find out how much your home could sell for in as little as 3 minutes with a no-obligation cash offer.
Estimated market value
$426,500

