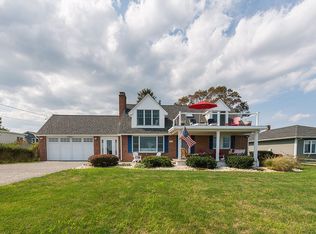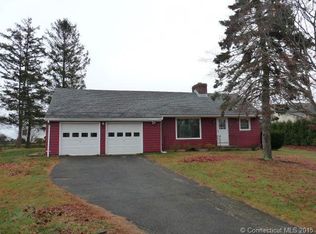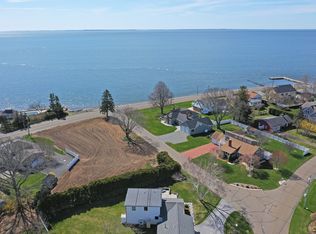Sold for $2,550,000 on 06/13/24
$2,550,000
504 Maple Avenue, Old Saybrook, CT 06475
3beds
2,660sqft
Single Family Residence
Built in 1938
0.5 Acres Lot
$2,739,400 Zestimate®
$959/sqft
$4,571 Estimated rent
Home value
$2,739,400
$2.47M - $3.04M
$4,571/mo
Zestimate® history
Loading...
Owner options
Explore your selling options
What's special
Experience the pinnacle of coastal living in this exquisite waterfront home, perfectly situated in the charming town of Old Saybrook. This 3 bed/2.5 bath property offers the ease of one-level living combined with luxurious amenities and breathtaking views. The heart of the home is the open-concept living area, featuring a gourmet kitchen with top-of-the-line Wolf appliances, perfect for the culinary and entertaining enthusiast. The space extends effortlessly to a dining area and living room, all framed by large windows that invite the natural light and waterfront scenery indoors. Step through the glass doors to a generous bluestone patio overlooking the water, an idyllic setting for relaxation or hosting gatherings with the sound of lapping waves as your soundtrack. Wake up to the tranquil beauty of the water in the primary suite, designed to provide a private space with its own stunning views. The layout of the home offers flexibility to your needs for an office, family room or sitting room. With additional flex space off the two car garage, this home is ideal for those seeking a workshop, a potential in-law suite, or an artist's studio, further enhancing the property's appeal. The large fenced backyard offers a secluded haven, perfect for gardening, outdoor activities, or enjoying the peaceful surroundings. With its blend of open social areas and private retreats, this home is a sanctuary of waterfront luxury, designed for a lifestyle of one floor living. Adding to your piece of mind, the home has a Generac full home generator. 504 Maple Lane is a mere steps away from the private Fenwood Beach. Close by, are a plethora of fine and casual dining options, shopping, golf, and nature trails. While this home is valued for it's single floor living, the foundation has been approved should the buyer prefer to expand another level. *This home has been completely rebuilt in 2015. Please see additional info for the floor plan and dimensions.
Zillow last checked: 8 hours ago
Listing updated: October 01, 2024 at 01:30am
Listed by:
Teri Lewis 860-227-7913,
William Pitt Sotheby's Int'l 860-767-7488
Bought with:
Sue Darmon, RES.0796611
William Pitt Sotheby's Int'l
Source: Smart MLS,MLS#: 24011252
Facts & features
Interior
Bedrooms & bathrooms
- Bedrooms: 3
- Bathrooms: 3
- Full bathrooms: 2
- 1/2 bathrooms: 1
Primary bedroom
- Features: Bay/Bow Window, Bedroom Suite, Gas Log Fireplace, Full Bath, Hardwood Floor
- Level: Main
Bedroom
- Features: Ceiling Fan(s), Hardwood Floor
- Level: Main
Bedroom
- Features: Ceiling Fan(s), Hardwood Floor
- Level: Main
Dining room
- Features: Skylight, Balcony/Deck, Built-in Features, Fireplace, Sliders, Hardwood Floor
- Level: Main
Family room
- Features: Bay/Bow Window, Ceiling Fan(s), Hardwood Floor
- Level: Main
Kitchen
- Features: Breakfast Bar, Built-in Features, Granite Counters, Kitchen Island, Hardwood Floor
- Level: Main
Living room
- Features: Ceiling Fan(s), Gas Log Fireplace, Patio/Terrace, Sliders, Hardwood Floor
- Level: Main
Heating
- Forced Air, Oil
Cooling
- Central Air
Appliances
- Included: Gas Range, Oven, Microwave, Range Hood, Refrigerator, Subzero, Dishwasher, Washer, Dryer, Wine Cooler, Water Heater
- Laundry: Main Level
Features
- Wired for Data, Central Vacuum, Open Floorplan
- Basement: Full,Unfinished,Concrete
- Attic: Access Via Hatch
- Number of fireplaces: 3
Interior area
- Total structure area: 2,660
- Total interior livable area: 2,660 sqft
- Finished area above ground: 2,660
Property
Parking
- Total spaces: 4
- Parking features: Attached, Paved, Off Street, Driveway, Garage Door Opener, Asphalt
- Attached garage spaces: 3
- Has uncovered spaces: Yes
Features
- Patio & porch: Porch, Deck, Patio
- Exterior features: Underground Sprinkler
- Has view: Yes
- View description: Water
- Has water view: Yes
- Water view: Water
- Waterfront features: Waterfront, Beach, Walk to Water, Association Optional
Lot
- Size: 0.50 Acres
- Features: Corner Lot, Dry, Level
Details
- Parcel number: 1023633
- Zoning: A
Construction
Type & style
- Home type: SingleFamily
- Architectural style: Ranch
- Property subtype: Single Family Residence
Materials
- Vinyl Siding
- Foundation: Block, Concrete Perimeter
- Roof: Asphalt
Condition
- New construction: No
- Year built: 1938
Utilities & green energy
- Sewer: Septic Tank
- Water: Public
- Utilities for property: Underground Utilities
Community & neighborhood
Security
- Security features: Security System
Community
- Community features: Golf, Health Club, Library, Medical Facilities, Park, Playground, Shopping/Mall
Location
- Region: Old Saybrook
- Subdivision: Knollwood Beach
Price history
| Date | Event | Price |
|---|---|---|
| 6/13/2024 | Sold | $2,550,000+4.1%$959/sqft |
Source: | ||
| 6/2/2024 | Pending sale | $2,450,000$921/sqft |
Source: | ||
| 5/15/2024 | Listed for sale | $2,450,000+172.2%$921/sqft |
Source: | ||
| 7/22/2013 | Sold | $900,000-9.1%$338/sqft |
Source: | ||
| 6/7/2013 | Pending sale | $990,000$372/sqft |
Source: J M Realty #M9140286 | ||
Public tax history
| Year | Property taxes | Tax assessment |
|---|---|---|
| 2025 | $19,854 +2% | $1,280,900 |
| 2024 | $19,470 +44.5% | $1,280,900 +94.4% |
| 2023 | $13,475 +1.8% | $658,900 |
Find assessor info on the county website
Neighborhood: 06475
Nearby schools
GreatSchools rating
- 5/10Kathleen E. Goodwin SchoolGrades: PK-4Distance: 1.7 mi
- 7/10Old Saybrook Middle SchoolGrades: 5-8Distance: 1.7 mi
- 8/10Old Saybrook Senior High SchoolGrades: 9-12Distance: 2.3 mi
Schools provided by the listing agent
- Elementary: Kathleen E. Goodwin
- High: Old Saybrook
Source: Smart MLS. This data may not be complete. We recommend contacting the local school district to confirm school assignments for this home.
Sell for more on Zillow
Get a free Zillow Showcase℠ listing and you could sell for .
$2,739,400
2% more+ $54,788
With Zillow Showcase(estimated)
$2,794,188

