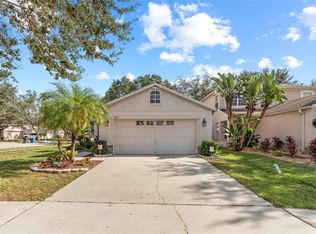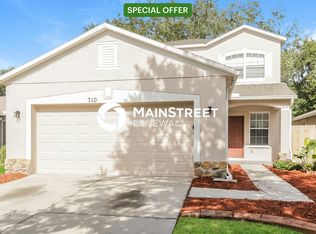Sold for $345,000 on 08/15/24
$345,000
504 Maple Pointe Dr, Seffner, FL 33584
4beds
1,754sqft
Single Family Residence
Built in 2003
4,400 Square Feet Lot
$-- Zestimate®
$197/sqft
$2,363 Estimated rent
Home value
Not available
Estimated sales range
Not available
$2,363/mo
Zestimate® history
Loading...
Owner options
Explore your selling options
What's special
PRICE IMPROVEMENTS!!!!! This move in ready 4BR, 2BA, 2 car garage home is located in the desirable Parsons Pointe subdivision. Spacious kitchen has brand-new newer stainless-steel refrigerator and range, new ceramic tile floor, a pass-through window to the dining room and a closet pantry. The home has been beautifully renovated throughout. Living and Dining room have wood laminate floors. Both baths have new ceramic tile. Spacious 16 ft master bedroom located on the first floor has a large walk-in closet and bath with tub. Upstairs are the other 3 good sized bedrooms each with vaulted ceilings. Large airy 15’ x 14’ loft, also with vaulted ceiling, is a perfect room suitable for a variety of uses: family room, office, playroom, etc. Lighted ceiling fans are in all bedrooms, loft and living room. Home has security system. Interior & exterior have been completely repainted. All windows have either vertical or mini blinds. Screened in porch the width of the home provides great open area to entertain or relax outside. THE ROOF AND AC ARE LESS THAN 5 YEARS OLD. Low HOA, no CDD and no Flood Insurance required. Front yard has been newly landscaped. Parsons Point is a well-maintained subdivision just south of Hillsborough Ave (Hwy 92) a short drive (1.3 miles) to Mango Rd & the I-4 on ramps just 1 exit from I-75 interchange making it easily accessible in any direction toward downtown Tampa or Riverview or the USF & New Tampa area or Plant City & Lakeland. https://my.matterport.com/show/?m=amgWuy9DHWw
Zillow last checked: 8 hours ago
Listing updated: August 15, 2024 at 11:27am
Listing Provided by:
Jose Galarza 813-758-1847,
ALIGN RIGHT REALTY RIVERVIEW 813-563-5995
Bought with:
Kamel Issa, 3027581
CRE INVESTMENT REALTY
Source: Stellar MLS,MLS#: T3528112 Originating MLS: Tampa
Originating MLS: Tampa

Facts & features
Interior
Bedrooms & bathrooms
- Bedrooms: 4
- Bathrooms: 2
- Full bathrooms: 2
Primary bedroom
- Features: Tub With Shower, Walk-In Closet(s)
- Level: First
- Dimensions: 16x11
Bedroom 2
- Features: Walk-In Closet(s)
- Level: Second
- Dimensions: 13x12
Bedroom 4
- Features: Walk-In Closet(s)
- Level: Second
- Dimensions: 11x10
Bathroom 3
- Features: Walk-In Closet(s)
- Level: Second
- Dimensions: 12x11
Dining room
- Level: First
- Dimensions: 11x10
Kitchen
- Features: Pantry
- Level: First
- Dimensions: 14x10
Living room
- Level: First
- Dimensions: 18x13
Loft
- Level: Second
- Dimensions: 15x14
Heating
- Central
Cooling
- Central Air
Appliances
- Included: Dishwasher, Disposal, Dryer, Refrigerator, Washer
- Laundry: In Garage
Features
- Cathedral Ceiling(s), Ceiling Fan(s), Living Room/Dining Room Combo, Primary Bedroom Main Floor, Solid Wood Cabinets, Thermostat, Walk-In Closet(s)
- Flooring: Carpet, Ceramic Tile, Laminate
- Doors: Sliding Doors
- Windows: Window Treatments
- Has fireplace: No
Interior area
- Total structure area: 2,676
- Total interior livable area: 1,754 sqft
Property
Parking
- Total spaces: 2
- Parking features: Garage Door Opener
- Attached garage spaces: 2
Features
- Levels: Two
- Stories: 2
- Exterior features: Balcony, Other, Sidewalk
Lot
- Size: 4,400 sqft
- Dimensions: 40 x 110
Details
- Parcel number: U352820622C0000000005.0
- Zoning: PD
- Special conditions: None
Construction
Type & style
- Home type: SingleFamily
- Property subtype: Single Family Residence
Materials
- Block, Concrete, Stucco
- Foundation: Slab
- Roof: Shingle
Condition
- New construction: No
- Year built: 2003
Utilities & green energy
- Sewer: Public Sewer
- Water: Public
- Utilities for property: Public, Street Lights, Water Available
Community & neighborhood
Location
- Region: Seffner
- Subdivision: PARSONS POINTE PH 2 UNIT A
HOA & financial
HOA
- Has HOA: Yes
- HOA fee: $25 monthly
- Association name: Jean Wing
- Association phone: 813-571-7100
Other fees
- Pet fee: $0 monthly
Other financial information
- Total actual rent: 0
Other
Other facts
- Listing terms: Cash,Conventional,FHA,VA Loan
- Ownership: Fee Simple
- Road surface type: Asphalt
Price history
| Date | Event | Price |
|---|---|---|
| 8/29/2025 | Listing removed | $389,000$222/sqft |
Source: | ||
| 12/13/2024 | Listing removed | $2,395$1/sqft |
Source: Zillow Rentals | ||
| 12/6/2024 | Listed for sale | $389,000+12.8%$222/sqft |
Source: | ||
| 11/21/2024 | Price change | $2,395-4%$1/sqft |
Source: Zillow Rentals | ||
| 10/30/2024 | Price change | $2,495-3.9%$1/sqft |
Source: Zillow Rentals | ||
Public tax history
| Year | Property taxes | Tax assessment |
|---|---|---|
| 2024 | $2,579 +4.6% | $155,803 +3% |
| 2023 | $2,466 -6% | $151,265 +3% |
| 2022 | $2,624 +1.7% | $146,859 +3% |
Find assessor info on the county website
Neighborhood: 33584
Nearby schools
GreatSchools rating
- 6/10Lopez Elementary SchoolGrades: PK-5Distance: 0.5 mi
- 3/10Burnett Middle SchoolGrades: 6-8Distance: 0.5 mi
- 4/10Armwood High SchoolGrades: 9-12Distance: 0.7 mi
Schools provided by the listing agent
- Elementary: Lopez-HB
- Middle: Burnett-HB
- High: Armwood-HB
Source: Stellar MLS. This data may not be complete. We recommend contacting the local school district to confirm school assignments for this home.

Get pre-qualified for a loan
At Zillow Home Loans, we can pre-qualify you in as little as 5 minutes with no impact to your credit score.An equal housing lender. NMLS #10287.

