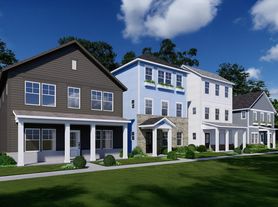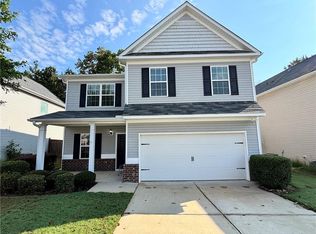Welcome home to 504 Matthew Dr, a completely renovated 4-bedroom, 3-bathroom finished basement, fenced backyard, cul-de-sac home in the desirable Oakridge Estates neighborhood. Home Features: Large Family Room with a cozy fireplace, New flooring, inside/outside paint throughout along with new garage doors. Two story Foyer welcomes you to a rot iron staircase. Kitchen features expanded design with new slow-close white shaker cabinets, new backsplash tile, and Quartz countertops, Formal Dining Room available for entertaining, Master Suite with a walk-in closet and en-suite bath featuring a garden tub, separate shower, and double vanity, Finished Basement includes a 4th bedroom and bonus/rec room and Full bathroom. Nice size back deck highlights your Fenced Backyard for privacy and outdoor enjoyment, 2-Car Garage just had flooring refinished. Close to top-rated schools and minutes from Wellstar Hospital, Easy access to shopping, dining, and major highways.
Listings identified with the FMLS IDX logo come from FMLS and are held by brokerage firms other than the owner of this website. The listing brokerage is identified in any listing details. Information is deemed reliable but is not guaranteed. 2025 First Multiple Listing Service, Inc.
House for rent
$2,500/mo
504 Matthew Dr, Canton, GA 30115
4beds
2,405sqft
Price may not include required fees and charges.
Singlefamily
Available now
Cats, dogs OK
Central air
In basement laundry
Attached garage parking
Central, fireplace
What's special
- 101 days |
- -- |
- -- |
Travel times
Renting now? Get $1,000 closer to owning
Unlock a $400 renter bonus, plus up to a $600 savings match when you open a Foyer+ account.
Offers by Foyer; terms for both apply. Details on landing page.
Facts & features
Interior
Bedrooms & bathrooms
- Bedrooms: 4
- Bathrooms: 3
- Full bathrooms: 3
Rooms
- Room types: Family Room, Master Bath
Heating
- Central, Fireplace
Cooling
- Central Air
Appliances
- Included: Dishwasher, Disposal, Microwave, Range, Refrigerator
- Laundry: In Basement, In Unit
Features
- Cathedral Ceiling(s), Crown Molding, Double Vanity, Entrance Foyer 2 Story
- Has basement: Yes
- Has fireplace: Yes
Interior area
- Total interior livable area: 2,405 sqft
Property
Parking
- Parking features: Attached, Garage, Covered
- Has attached garage: Yes
- Details: Contact manager
Features
- Exterior features: Contact manager
Details
- Parcel number: 14N23B113
Construction
Type & style
- Home type: SingleFamily
- Property subtype: SingleFamily
Materials
- Roof: Composition
Condition
- Year built: 1996
Community & HOA
Location
- Region: Canton
Financial & listing details
- Lease term: 12 Months
Price history
| Date | Event | Price |
|---|---|---|
| 6/28/2025 | Listed for rent | $2,500$1/sqft |
Source: FMLS GA #7594540 | ||
| 4/5/2008 | Listing removed | $195,000$81/sqft |
Source: eWebEngine #3663675 | ||
| 3/3/2008 | Listed for sale | $195,000+50.7%$81/sqft |
Source: eWebEngine #3663675 | ||
| 12/28/2007 | Sold | $129,439-26%$54/sqft |
Source: Public Record | ||
| 1/7/2005 | Sold | $174,972+1.7%$73/sqft |
Source: Public Record | ||

