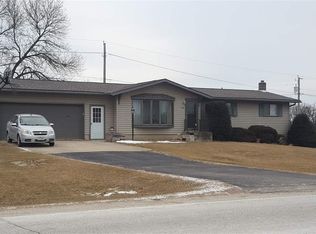Sold for $185,000
$185,000
504 Mill St, Elgin, IA 52141
3beds
0baths
2,018sqft
Single Family Residence
Built in 1971
0.44 Acres Lot
$185,600 Zestimate®
$92/sqft
$1,179 Estimated rent
Home value
$185,600
Estimated sales range
Not available
$1,179/mo
Zestimate® history
Loading...
Owner options
Explore your selling options
What's special
Check out this well maintained 3-bedroom, 2-bathroom ranch home in Elgin! The original owners have this priced to sell for over 2,000 sqft of living space which includes a cozy sunroom, family room, laundry hookups on both levels, and 3 garage spaces. The basement has walk-out access as well. The lot is close to 1/2 acre and includes 3 deck areas and a concrete patio. Did I mention the steel roof and new furnace & CA?
Zillow last checked: 8 hours ago
Listing updated: September 12, 2025 at 04:03am
Listed by:
Emily J Koch 563-422-7274,
Koch Real Estate
Bought with:
Carissa L Holton, S6485100
EXP Realty, LLC
Source: Northeast Iowa Regional BOR,MLS#: 20253522
Facts & features
Interior
Bedrooms & bathrooms
- Bedrooms: 3
- Bathrooms: 0
- Full bathrooms: 1
- 3/4 bathrooms: 1
Other
- Level: Upper
Other
- Level: Main
Other
- Level: Lower
Family room
- Level: Basement
Kitchen
- Level: Main
Living room
- Level: Main
Heating
- Natural Gas, Propane
Cooling
- Central Air
Appliances
- Included: Dishwasher, Disposal, Free-Standing Range, Refrigerator, Washer, Water Purifier, Gas Water Heater, Water Softener Owned
- Laundry: 1st Floor, Lower Level
Features
- Ceiling Fan(s)
- Doors: French Doors
- Basement: Block,Walk-Out Access,Partially Finished
- Has fireplace: Yes
- Fireplace features: Family Room, Wood Burning Stove
Interior area
- Total interior livable area: 2,018 sqft
- Finished area below ground: 665
Property
Parking
- Total spaces: 3
- Parking features: 1 Stall, 2 Stall, Built-In, Detached Garage, Garage Door Opener
- Has attached garage: Yes
- Carport spaces: 3
Features
- Patio & porch: Deck-Multi-Level, Patio
- Exterior features: Garden
Lot
- Size: 0.44 Acres
- Dimensions: 136 x 142
- Features: Landscaped, Sloped, School Bus Service
Details
- Additional structures: Storage
- Parcel number: 0814426018
- Zoning: R-1
- Special conditions: Standard
Construction
Type & style
- Home type: SingleFamily
- Property subtype: Single Family Residence
Materials
- Vinyl Siding
- Roof: Steel
Condition
- Year built: 1971
Utilities & green energy
- Sewer: Public Sewer
- Water: Public
Community & neighborhood
Security
- Security features: Smoke Detector(s)
Location
- Region: Elgin
Other
Other facts
- Road surface type: Concrete, Hard Surface Road
Price history
| Date | Event | Price |
|---|---|---|
| 9/11/2025 | Sold | $185,000$92/sqft |
Source: | ||
| 8/1/2025 | Pending sale | $185,000$92/sqft |
Source: | ||
| 7/30/2025 | Price change | $185,000-7%$92/sqft |
Source: | ||
| 7/23/2025 | Listed for sale | $199,000$99/sqft |
Source: | ||
Public tax history
| Year | Property taxes | Tax assessment |
|---|---|---|
| 2024 | $1,670 -11.8% | $127,450 +0.4% |
| 2023 | $1,894 +1.9% | $126,930 +24.7% |
| 2022 | $1,858 -4% | $101,800 |
Find assessor info on the county website
Neighborhood: 52141
Nearby schools
GreatSchools rating
- 7/10Valley Elementary SchoolGrades: PK-5Distance: 1.9 mi
- 6/10North Fayette Valley Middle SchoolGrades: 6-8Distance: 1.9 mi
- 6/10North Fayette Valley High SchoolGrades: 9-12Distance: 9 mi
Schools provided by the listing agent
- Elementary: N Fayette Valley
- Middle: North Fayette Valley
- High: North Fayette Valley
Source: Northeast Iowa Regional BOR. This data may not be complete. We recommend contacting the local school district to confirm school assignments for this home.
Get pre-qualified for a loan
At Zillow Home Loans, we can pre-qualify you in as little as 5 minutes with no impact to your credit score.An equal housing lender. NMLS #10287.
