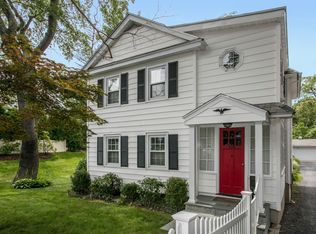Four bedrooms and a fenced backyard in one of Rye City's most sought-after neighborhoods. Welcome to 504 Milton Road, a meticulously updated colonial near award-winning Milton School, Rye Middle School, Rye Town Park, Oakland Beach, Rye Marina, with private clubs, downtown shopping and commuter trains close by. Inside you'll find a delightful open plan kitchen with stainless steel appliances, formal dining room with wood burning fireplace, a bonus first-floor family room that can serve as a fifth bedroom, and natural wood floors throughout. Outside, a commanding deck overlooks a large, level yard with a wooded park in the background, and a private dock for kayak access to Milton Harbor and the Long Island Sound. Looking for a quick getaway? Highways, Westchester Airport, and Metro North train are nearby -- 30-minute drive to Manhattan and a day trip to the Hudson Valley and the Connecticut shoreline. Low taxes. Do not miss this opportunity to make this house your home -- make an appointment today!
This property is off market, which means it's not currently listed for sale or rent on Zillow. This may be different from what's available on other websites or public sources.
