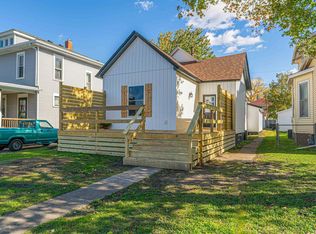Sold for $185,000
$185,000
504 N Kickapoo St, Lincoln, IL 62656
4beds
1,900sqft
Single Family Residence, Residential
Built in 1900
0.28 Acres Lot
$196,200 Zestimate®
$97/sqft
$1,950 Estimated rent
Home value
$196,200
Estimated sales range
Not available
$1,950/mo
Zestimate® history
Loading...
Owner options
Explore your selling options
What's special
Captivating 4 bedroom, 2.5 bath two story aluminum sided home perched upon an established 80X150 corner lot just steps from the historic downtown district! Main floor of home features a generously sized living room with an electric fireplace, classic built-ins, open staircase, and two exterior access points, open equipped kitchen/dining concept with stainless appliances, laminate flooring, granite countertops, and a tile backsplash, convenient rear half bath, gracious primary suite with a private adjacent full bath, and a fascinating rear sunroom -- must to view! Upstairs, you will find three additional nice sized bedrooms and a full hall bath with convenient laundry facilities. Looking for a choice place to relax and/or entertain family and friends this summer? This showplace home features a gorgeous 16X32 inground pool complete with a diving board, large adjacent concrete patio, and vinyl privacy fencing. Property also features a partial basement, detached garage with ample adjacent additional off-street parking, newer concrete sidewalks, covered front and side porch areas, newer architectural roof, two furnaces/two central air conditioning units (one for each floor), various recent plumbing and electrical upgrades, newer soffits/fascia (2020), vinyl replacement windows, and all appliances to remain upon settlement for new owner(s). From the eye-catching exterior curb appeal to the inviting move-in ready interior, you (and yours) will want to call this one HOME!
Zillow last checked: 8 hours ago
Listing updated: August 23, 2024 at 01:20pm
Listed by:
Seth A Goodman 217-737-3742,
ME Realty
Bought with:
Jacque Combs, 475194287
RE/MAX Professionals
Source: RMLS Alliance,MLS#: CA1029519 Originating MLS: Capital Area Association of Realtors
Originating MLS: Capital Area Association of Realtors

Facts & features
Interior
Bedrooms & bathrooms
- Bedrooms: 4
- Bathrooms: 3
- Full bathrooms: 2
- 1/2 bathrooms: 1
Bedroom 1
- Level: Main
- Dimensions: 11ft 0in x 15ft 0in
Bedroom 2
- Level: Upper
- Dimensions: 14ft 0in x 15ft 0in
Bedroom 3
- Level: Upper
- Dimensions: 10ft 0in x 15ft 0in
Bedroom 4
- Level: Upper
- Dimensions: 9ft 0in x 13ft 0in
Other
- Level: Main
- Dimensions: 12ft 0in x 12ft 0in
Additional room
- Description: Sunroom
- Level: Main
- Dimensions: 13ft 0in x 15ft 0in
Kitchen
- Level: Main
- Dimensions: 12ft 0in x 9ft 0in
Laundry
- Level: Upper
Living room
- Level: Main
- Dimensions: 15ft 0in x 24ft 0in
Main level
- Area: 1120
Upper level
- Area: 780
Heating
- Forced Air
Cooling
- Zoned, Central Air
Appliances
- Included: Dishwasher, Dryer, Microwave, Range, Refrigerator, Washer
Features
- Ceiling Fan(s), Solid Surface Counter
- Windows: Replacement Windows, Blinds
- Basement: Partial,Unfinished
- Number of fireplaces: 1
- Fireplace features: Electric, Living Room
Interior area
- Total structure area: 1,900
- Total interior livable area: 1,900 sqft
Property
Parking
- Total spaces: 1
- Parking features: Detached, Gravel
- Garage spaces: 1
Features
- Levels: Two
- Patio & porch: Porch
- Pool features: In Ground
Lot
- Size: 0.28 Acres
- Dimensions: 80 x 150
- Features: Corner Lot, Level
Details
- Parcel number: 0825009400
Construction
Type & style
- Home type: SingleFamily
- Property subtype: Single Family Residence, Residential
Materials
- Aluminum Siding
- Foundation: Block, Brick/Mortar
- Roof: Shingle
Condition
- New construction: No
- Year built: 1900
Utilities & green energy
- Sewer: Public Sewer
- Water: Public
Community & neighborhood
Location
- Region: Lincoln
- Subdivision: None
Price history
| Date | Event | Price |
|---|---|---|
| 8/21/2024 | Sold | $185,000-2.6%$97/sqft |
Source: | ||
| 7/20/2024 | Pending sale | $189,900$100/sqft |
Source: | ||
| 7/3/2024 | Price change | $189,900-2.6%$100/sqft |
Source: | ||
| 6/26/2024 | Listed for sale | $195,000$103/sqft |
Source: | ||
| 6/19/2024 | Pending sale | $195,000$103/sqft |
Source: | ||
Public tax history
| Year | Property taxes | Tax assessment |
|---|---|---|
| 2024 | $2,874 +6.3% | $37,350 +8% |
| 2023 | $2,703 +4.1% | $34,580 +7% |
| 2022 | $2,597 +4.8% | $32,320 +4.2% |
Find assessor info on the county website
Neighborhood: 62656
Nearby schools
GreatSchools rating
- 8/10Washington-Monroe Elementary SchoolGrades: PK-5Distance: 0.3 mi
- 5/10Lincoln Jr High SchoolGrades: 6-8Distance: 0.4 mi
- 5/10Lincoln Community High SchoolGrades: 9-12Distance: 0.9 mi
Schools provided by the listing agent
- High: Lincoln
Source: RMLS Alliance. This data may not be complete. We recommend contacting the local school district to confirm school assignments for this home.
Get pre-qualified for a loan
At Zillow Home Loans, we can pre-qualify you in as little as 5 minutes with no impact to your credit score.An equal housing lender. NMLS #10287.
