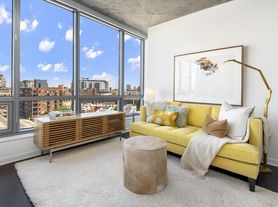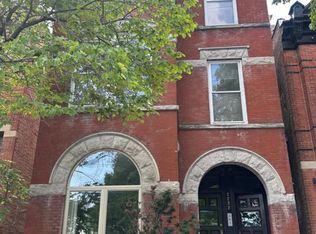Welcome to your dream rental in one of Chicago's most sought-after neighborhoods! This beautifully rehabbed 3-bedroom, 2.5-bath townhome was fully renovated from top to bottom in 2021 and offers the perfect blend of modern luxury and urban convenience.
Step inside to discover new flooring, designer light fixtures, and a completely updated kitchen and bathrooms featuring high-end Kohler fixtures. The layout is ideal for comfortable living, while the built-in double desk in the dedicated office space makes working from home both stylish and functional.
Enjoy peace of mind and energy efficiency with brand-new windows and sliding glass doors installed in 2024. This home even includes a fully furnished rooftop deck, complete with a cozy couch, dining table, and a custom grill island equipped with storage, cooktop, grill, and refrigeratorperfect for hosting unforgettable gatherings.
Additional features include:
Enclosed laundry room with washer/dryer, built-in storage, folding table, and drying rack
Attached heated 2-car garage with extra storage
Modern appliances throughout
Located on a beautiful tree-lined street in the vibrant Fulton Market / West Loop area, you're just steps from public transportation and a short walk to the Loop, top restaurants, shops, and nightlife.
Don't miss this rare opportunity to live in a luxury townhome in one of Chicago's most dynamic neighborhoods!
Bundled Service fee of $50/mo in addition to rent. Tenants are responsible for electric, gas, and cable/internet.
One-time move-in fee of $350 per applicant.
Townhouse for rent
$5,495/mo
504 N Peoria St, Chicago, IL 60642
3beds
2,208sqft
Price may not include required fees and charges.
Townhouse
Available Mon Dec 1 2025
Cats, small dogs OK
Central air
In unit laundry
Attached garage parking
-- Heating
What's special
Modern appliancesModern luxuryFully furnished rooftop deckBeautiful tree-lined streetDedicated office spaceEnclosed laundry roomDesigner light fixtures
- 22 days |
- -- |
- -- |
Travel times
Looking to buy when your lease ends?
With a 6% savings match, a first-time homebuyer savings account is designed to help you reach your down payment goals faster.
Offer exclusive to Foyer+; Terms apply. Details on landing page.
Facts & features
Interior
Bedrooms & bathrooms
- Bedrooms: 3
- Bathrooms: 3
- Full bathrooms: 2
- 1/2 bathrooms: 1
Cooling
- Central Air
Appliances
- Included: Dishwasher, Disposal, Dryer, Microwave, Refrigerator, Stove, Washer
- Laundry: In Unit
Features
- Furnished: Yes
Interior area
- Total interior livable area: 2,208 sqft
Property
Parking
- Parking features: Attached
- Has attached garage: Yes
- Details: Contact manager
Features
- Patio & porch: Deck
- Exterior features: Cable not included in rent, Electricity not included in rent, Gas not included in rent, Internet not included in rent, Sewer, Trash, Water included in rent
Details
- Parcel number: 1708242022
Construction
Type & style
- Home type: Townhouse
- Property subtype: Townhouse
Utilities & green energy
- Utilities for property: Water
Building
Management
- Pets allowed: Yes
Community & HOA
Location
- Region: Chicago
Financial & listing details
- Lease term: Contact For Details
Price history
| Date | Event | Price |
|---|---|---|
| 10/14/2025 | Price change | $5,495-1.8%$2/sqft |
Source: Zillow Rentals | ||
| 9/25/2025 | Listed for rent | $5,595$3/sqft |
Source: Zillow Rentals | ||
| 1/15/2021 | Sold | $576,000-0.7%$261/sqft |
Source: | ||
| 1/15/2021 | Pending sale | $580,000$263/sqft |
Source: | ||
| 1/5/2021 | Contingent | $580,000$263/sqft |
Source: | ||

