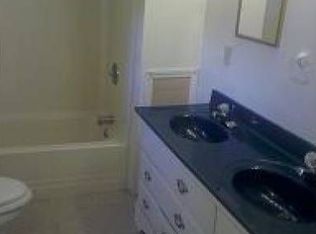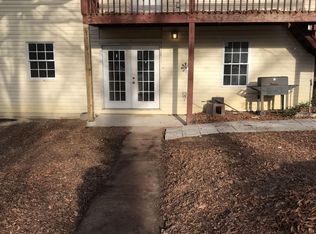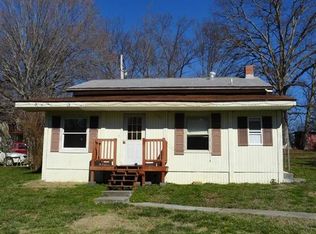Sold for $575,000
$575,000
504 Painter Rd, Fall Branch, TN 37656
3beds
3,120sqft
Single Family Residence, Residential
Built in 1997
1.3 Acres Lot
$574,800 Zestimate®
$184/sqft
$2,659 Estimated rent
Home value
$574,800
$546,000 - $609,000
$2,659/mo
Zestimate® history
Loading...
Owner options
Explore your selling options
What's special
Looking for your dream home? Look no further. As you pull into this stunning home you will fall in love with the oversized yard on 1.3 acres, tucked away giving you plenty of privacy in the beautiful Fall Branch area. This well maintained, one owner home offers
gorgeous hardwood flooring throughout, large living area with a wood burning fireplace, half bathroom, eat in kitchen and dining combo as well as a formal dining room all on the main level. Off the kitchen is a screened in porch where you will enjoy having your morning coffee. Upstairs you will find 3 bedrooms and 2 full bathrooms, a large bonus area that could be a 4th bedroom with closets, and the laundry area. The primary bedroom offers tons of space including an additional loft area that would be great for an office, the en suite bathroom has double sinks and quartz counter tops, and a large walk-in closet. All new carpet upstairs. Large unfinished attic area. The basement is partially finished and would be great for a den or game room, as well as an unfinished space that offers a workshop area with a garage door opening. Plenty of outdoor space for your toys and entertaining. Schedule your showing today!
Zillow last checked: 8 hours ago
Listing updated: August 27, 2024 at 10:32pm
Listed by:
Maci West 423-895-9899,
Summit Properties,
Kelly West 423-612-0084,
Summit Properties
Bought with:
Maria Kalis, 362188
Greater Impact Realty Jonesborough
Source: TVRMLS,MLS#: 9954341
Facts & features
Interior
Bedrooms & bathrooms
- Bedrooms: 3
- Bathrooms: 3
- Full bathrooms: 2
- 1/2 bathrooms: 1
Heating
- Heat Pump
Cooling
- Heat Pump
Appliances
- Laundry: Electric Dryer Hookup, Washer Hookup
Features
- Flooring: Carpet, Hardwood
- Basement: Garage Door,Partial Heat,Partially Finished,Unfinished,Walk-Out Access
- Has fireplace: Yes
- Fireplace features: Living Room
Interior area
- Total structure area: 3,670
- Total interior livable area: 3,120 sqft
- Finished area below ground: 550
Property
Parking
- Total spaces: 2
- Parking features: Garage Door Opener
- Garage spaces: 2
Features
- Levels: Two
- Stories: 2
- Patio & porch: Covered, Front Porch, Rear Porch
- Has view: Yes
- View description: Mountain(s)
Lot
- Size: 1.30 Acres
- Dimensions: 56,628
- Topography: Level
Details
- Parcel number: 025 067.05
- Zoning: R1
Construction
Type & style
- Home type: SingleFamily
- Property subtype: Single Family Residence, Residential
Materials
- Vinyl Siding
- Foundation: Block
- Roof: Shingle
Condition
- Above Average
- New construction: No
- Year built: 1997
Utilities & green energy
- Sewer: Septic Tank
- Water: Public
Community & neighborhood
Location
- Region: Fall Branch
- Subdivision: Not Listed
Other
Other facts
- Listing terms: Cash,Conventional,VA Loan
Price history
| Date | Event | Price |
|---|---|---|
| 1/22/2024 | Sold | $575,000-4.2%$184/sqft |
Source: TVRMLS #9954341 Report a problem | ||
| 11/2/2023 | Contingent | $600,000$192/sqft |
Source: TVRMLS #9954341 Report a problem | ||
| 10/14/2023 | Listed for sale | $600,000$192/sqft |
Source: TVRMLS #9954341 Report a problem | ||
| 9/30/2023 | Contingent | $600,000$192/sqft |
Source: TVRMLS #9954341 Report a problem | ||
| 9/14/2023 | Price change | $600,000-4%$192/sqft |
Source: TVRMLS #9954341 Report a problem | ||
Public tax history
| Year | Property taxes | Tax assessment |
|---|---|---|
| 2024 | $1,938 +68.4% | $113,350 +111.7% |
| 2023 | $1,151 | $53,550 |
| 2022 | $1,151 | $53,550 |
Find assessor info on the county website
Neighborhood: 37656
Nearby schools
GreatSchools rating
- 5/10Fall Branch Elementary SchoolGrades: K-8Distance: 3.4 mi
- 6/10Daniel Boone High SchoolGrades: 9-12Distance: 4.4 mi
- 2/10Washington County Adult High SchoolGrades: 9-12Distance: 10.7 mi
Schools provided by the listing agent
- Elementary: Fall Branch
- Middle: Fall Branch
- High: Daniel Boone
Source: TVRMLS. This data may not be complete. We recommend contacting the local school district to confirm school assignments for this home.
Get pre-qualified for a loan
At Zillow Home Loans, we can pre-qualify you in as little as 5 minutes with no impact to your credit score.An equal housing lender. NMLS #10287.


