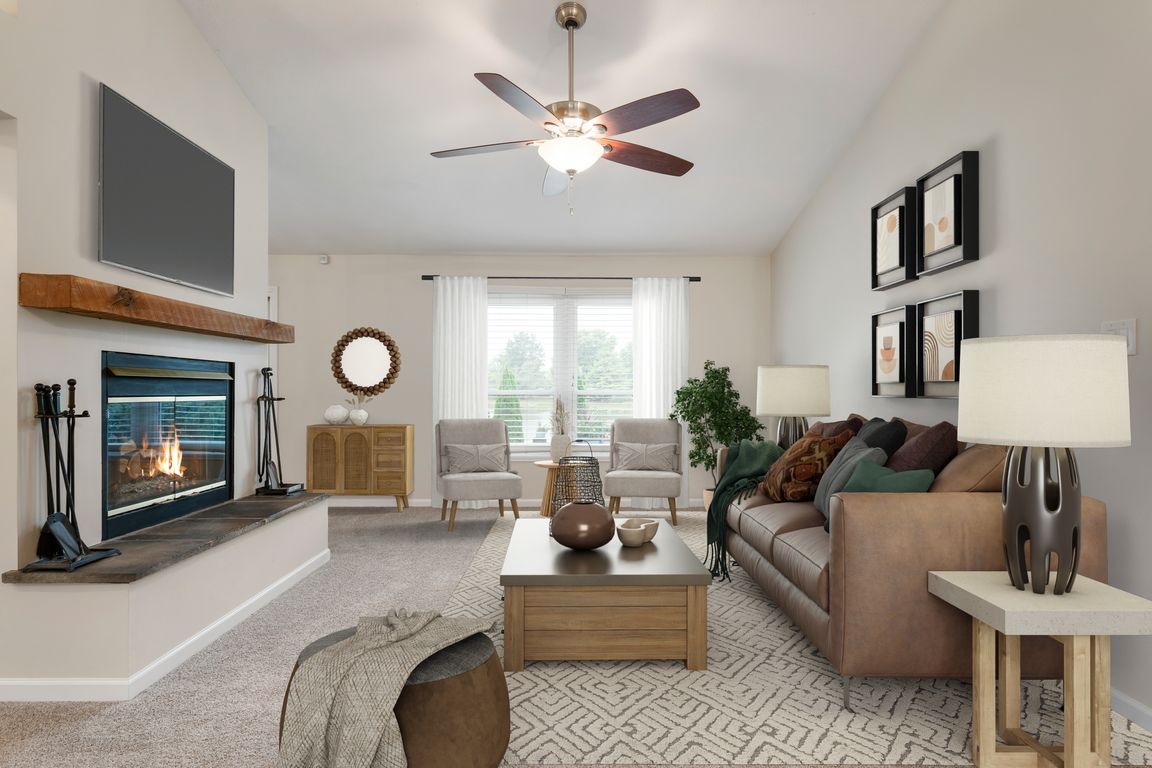
Active
$325,000
3beds
1,845sqft
504 Palmyra Dr, Indianapolis, IN 46239
3beds
1,845sqft
Residential, single family residence
Built in 1991
0.32 Acres
2 Attached garage spaces
$176 price/sqft
$320 annually HOA fee
What's special
Luxurious new carpetingMassive patioSophisticated double-sided fireplaceElegant dining roomStunning landscapingIntegrated hot tubInviting family room
Nestled within Indianapolis's distinguished residential corridor, this remarkable three-bedroom, two-bathroom residence presents an extraordinary synthesis of refined living and natural tranquility. Encompassing 1,845 square feet of meticulously crafted interior space, this newly listed property showcases exceptional attention to architectural detail and premium finishes throughout. The heart of this home features an ...
- 10 days |
- 2,763 |
- 130 |
Source: MIBOR as distributed by MLS GRID,MLS#: 22064401
Travel times
Front Elevation & Lush Mature Landscape
Foyer & Office/Dining
Living Room W/ 2 Sided Fireplace
Eat-In Kitchen & Breakfast Nook
Family/Great Room or Dining
Primary Suite with Direct Patio Access
Primary Suite Bathroom & Walk-In Closet
Laundry Mud Room
Sun Room
Backyard Oasis Seating Areas & Fire-Pit
Rear Elevation & Lake View
Zillow last checked: 7 hours ago
Listing updated: September 27, 2025 at 03:45pm
Listing Provided by:
Joshua Ember 317-418-7176,
F.C. Tucker Company,
Amanda Christians 317-525-4007,
F.C. Tucker Company
Source: MIBOR as distributed by MLS GRID,MLS#: 22064401
Facts & features
Interior
Bedrooms & bathrooms
- Bedrooms: 3
- Bathrooms: 2
- Full bathrooms: 2
- Main level bathrooms: 2
- Main level bedrooms: 3
Primary bedroom
- Level: Main
- Area: 169 Square Feet
- Dimensions: 13x13
Bedroom 2
- Level: Main
- Area: 130 Square Feet
- Dimensions: 13x10
Bedroom 3
- Level: Main
- Area: 143 Square Feet
- Dimensions: 13x11
Breakfast room
- Level: Main
- Area: 100 Square Feet
- Dimensions: 10x10
Dining room
- Level: Main
- Area: 130 Square Feet
- Dimensions: 13x10
Foyer
- Level: Main
- Area: 65 Square Feet
- Dimensions: 13x05
Great room
- Level: Main
- Area: 256 Square Feet
- Dimensions: 16x16
Kitchen
- Level: Main
- Area: 117 Square Feet
- Dimensions: 13x09
Laundry
- Level: Main
- Area: 35 Square Feet
- Dimensions: 07x05
Living room
- Level: Main
- Area: 240 Square Feet
- Dimensions: 16x15
Heating
- Forced Air, Electric, Natural Gas
Cooling
- Central Air
Appliances
- Included: Dishwasher, Dryer, Disposal, MicroHood, Electric Oven, Refrigerator, Washer, Gas Water Heater
- Laundry: Main Level
Features
- Cathedral Ceiling(s), Ceiling Fan(s), Eat-in Kitchen
- Has basement: No
- Number of fireplaces: 1
- Fireplace features: Double Sided, Wood Burning
Interior area
- Total structure area: 1,845
- Total interior livable area: 1,845 sqft
Property
Parking
- Total spaces: 2
- Parking features: Attached
- Attached garage spaces: 2
- Details: Garage Parking Other(Service Door)
Features
- Levels: One
- Stories: 1
- Patio & porch: Covered, No Maintenance, Patio, Screened
- Exterior features: Fire Pit
- Has view: Yes
- View description: Pond
- Water view: Pond
- Waterfront features: Pond, Water View
Lot
- Size: 0.32 Acres
- Features: Mature Trees
Details
- Additional structures: Storage
- Parcel number: 490909106025000700
- Horse amenities: None
Construction
Type & style
- Home type: SingleFamily
- Architectural style: Ranch
- Property subtype: Residential, Single Family Residence
Materials
- Aluminum Siding, Brick
- Foundation: Slab
Condition
- Updated/Remodeled
- New construction: No
- Year built: 1991
Utilities & green energy
- Water: Public
Community & HOA
Community
- Subdivision: Creekside Woods
HOA
- Has HOA: Yes
- Amenities included: Maintenance
- Services included: Maintenance, Other
- HOA fee: $320 annually
Location
- Region: Indianapolis
Financial & listing details
- Price per square foot: $176/sqft
- Annual tax amount: $2,666
- Date on market: 9/25/2025