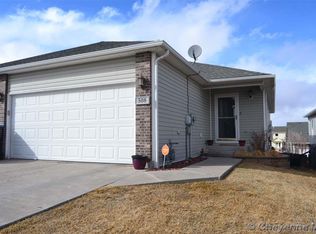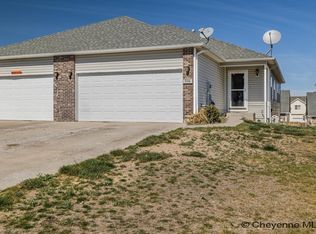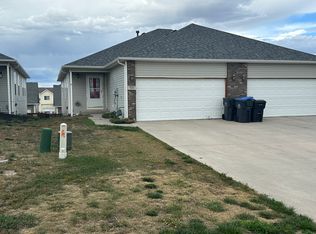Sold
Price Unknown
504 Persons Rd, Cheyenne, WY 82007
3beds
2,330sqft
Townhouse, Residential
Built in 2007
3,920.4 Square Feet Lot
$318,000 Zestimate®
$--/sqft
$2,144 Estimated rent
Home value
$318,000
$296,000 - $340,000
$2,144/mo
Zestimate® history
Loading...
Owner options
Explore your selling options
What's special
If your 'want and need' list includes a reasonably priced, well-maintained modern home with brand new carpet, 3 bedrooms, 3 bathrooms with an open floor plan; a spacious and fully finished walk-out basement; egress window in the basement bedroom; tankless water heater; central air-conditioning; convenient main floor laundry; new roof installed in May 2023 with Class IV Impact-Resistant shingles; sprinkler system; fenced corner lot; and move-in ready...this is it! Sellers have found their new home and are ultra motivated to go under contract as soon as possible with a buyer! This lovely end-unit townhome (no HOA fees!) can be seen quickly.
Zillow last checked: 8 hours ago
Listing updated: July 18, 2025 at 07:22am
Listed by:
Nel Evaristo-Dahmke 307-751-2895,
Coldwell Banker, The Property Exchange
Bought with:
Felisa Smith
Wyoming Real Estate Group
Source: Cheyenne BOR,MLS#: 97614
Facts & features
Interior
Bedrooms & bathrooms
- Bedrooms: 3
- Bathrooms: 3
- Full bathrooms: 2
- 3/4 bathrooms: 1
- Main level bathrooms: 2
Primary bedroom
- Level: Main
- Area: 192
- Dimensions: 16 x 12
Bedroom 2
- Level: Main
- Area: 120
- Dimensions: 12 x 10
Bedroom 3
- Level: Basement
- Area: 165
- Dimensions: 15 x 11
Bathroom 1
- Features: Full
- Level: Main
Bathroom 2
- Features: 3/4
- Level: Main
Bathroom 3
- Features: Full
- Level: Basement
Dining room
- Level: Main
- Area: 100
- Dimensions: 10 x 10
Family room
- Level: Basement
- Area: 350
- Dimensions: 25 x 14
Kitchen
- Level: Main
- Area: 100
- Dimensions: 10 x 10
Living room
- Level: Main
- Area: 195
- Dimensions: 15 x 13
Basement
- Area: 1165
Heating
- Forced Air, Natural Gas
Cooling
- Central Air
Appliances
- Included: Dishwasher, Disposal, Dryer, Microwave, Range, Refrigerator, Washer, Tankless Water Heater
- Laundry: Main Level
Features
- Eat-in Kitchen, Pantry, Walk-In Closet(s), Main Floor Primary, Solid Surface Countertops
- Flooring: Tile
- Basement: Walk-Out Access,Finished
- Has fireplace: No
- Fireplace features: None
- Common walls with other units/homes: End Unit
Interior area
- Total structure area: 2,330
- Total interior livable area: 2,330 sqft
- Finished area above ground: 1,165
Property
Parking
- Total spaces: 2
- Parking features: 2 Car Attached
- Attached garage spaces: 2
Accessibility
- Accessibility features: None
Features
- Exterior features: Sprinkler System
- Fencing: Back Yard,Fenced
Lot
- Size: 3,920 sqft
- Dimensions: 4,125
- Features: Corner Lot, Front Yard Sod/Grass, Backyard Sod/Grass
Details
- Parcel number: 13660541901200
- Special conditions: Arms Length Sale
Construction
Type & style
- Home type: Townhouse
- Architectural style: Ranch
- Property subtype: Townhouse, Residential
- Attached to another structure: Yes
Materials
- Brick, Vinyl Siding
- Foundation: Basement
- Roof: Composition/Asphalt
Condition
- New construction: No
- Year built: 2007
Utilities & green energy
- Electric: Black Hills Energy
- Gas: Black Hills Energy
- Sewer: City Sewer
- Water: Public
Green energy
- Energy efficient items: Thermostat
Community & neighborhood
Location
- Region: Cheyenne
- Subdivision: Southern View
Other
Other facts
- Listing agreement: N
- Listing terms: Cash,Conventional,FHA,VA Loan
Price history
| Date | Event | Price |
|---|---|---|
| 7/17/2025 | Sold | -- |
Source: | ||
| 6/27/2025 | Pending sale | $320,000$137/sqft |
Source: | ||
| 6/25/2025 | Listed for sale | $320,000-4.5%$137/sqft |
Source: | ||
| 6/25/2025 | Listing removed | $335,000$144/sqft |
Source: | ||
| 6/20/2025 | Listed for sale | $335,000-2.9%$144/sqft |
Source: | ||
Public tax history
| Year | Property taxes | Tax assessment |
|---|---|---|
| 2024 | $1,976 -6.5% | $30,940 +3.5% |
| 2023 | $2,114 +6.1% | $29,896 +8.3% |
| 2022 | $1,992 +17.1% | $27,594 +17.4% |
Find assessor info on the county website
Neighborhood: 82007
Nearby schools
GreatSchools rating
- 4/10Arp Elementary SchoolGrades: PK-6Distance: 0.8 mi
- 2/10Johnson Junior High SchoolGrades: 7-8Distance: 1.4 mi
- 2/10South High SchoolGrades: 9-12Distance: 1.4 mi


