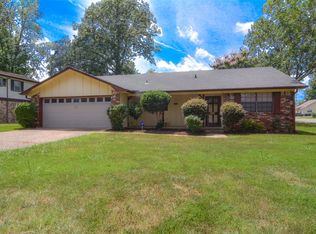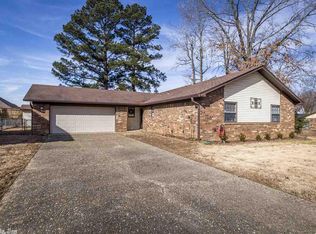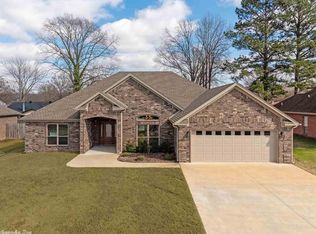Closed
$248,000
504 Ricky Raccoon Dr, Jacksonville, AR 72076
3beds
1,670sqft
Single Family Residence
Built in 2019
9,583.2 Square Feet Lot
$255,300 Zestimate®
$149/sqft
$1,793 Estimated rent
Home value
$255,300
$243,000 - $268,000
$1,793/mo
Zestimate® history
Loading...
Owner options
Explore your selling options
What's special
This stunning home built in 2019, offers a mix of contemporary design and functional amenities for comfortable living! Inside you will be greeted by the perfect open floor plan seamlessly connecting living room, dining area & kitchen, creating a perfect atmosphere for cozy gatherings or entertaining friends/family.The kitchen is a chef's dream with a stunning centerpiece island serving as the local point. Top of the line appliances,framed microwave, tile backsplash add a touch of elegance and convenience to the culinary space and ensuring efficiency while saving valuable counter space. The main bedroom is a sanctuary of tranquility, offering a peaceful retreat with its well-appointed en-suite bathroom, large walk-in closet, shower & double sinks. The additional bedrooms are thoughtfully designed, ensuring that each resident has their own personal haven. The fully fenced backyard offers lush lawn, covered back porch and precious shade in summer months. The close proximity to Little Rock Air Force Base provides a convenient location for military personnel and their families. TAKE OUR 360 VIRTUAL TOUR! Agents please see remarks.
Zillow last checked: 8 hours ago
Listing updated: July 31, 2023 at 10:16am
Listed by:
Diana L Dominguez 325-829-2839,
Signature Properties
Bought with:
Marva Caldwell, AR
CBRPM Group
Source: CARMLS,MLS#: 23020219
Facts & features
Interior
Bedrooms & bathrooms
- Bedrooms: 3
- Bathrooms: 2
- Full bathrooms: 2
Dining room
- Features: Eat-in Kitchen
Heating
- Natural Gas
Cooling
- Electric
Appliances
- Included: Free-Standing Range, Microwave, Gas Range, Dishwasher, Disposal, Plumbed For Ice Maker
- Laundry: Washer Hookup, Electric Dryer Hookup, Laundry Room
Features
- Walk-In Closet(s), Ceiling Fan(s), Walk-in Shower, Breakfast Bar, Sheet Rock, Primary Bedroom Apart, 3 Bedrooms Same Level
- Flooring: Carpet, Laminate
- Doors: Insulated Doors
- Windows: Window Treatments, Insulated Windows
- Has fireplace: Yes
- Fireplace features: Gas Logs Present
Interior area
- Total structure area: 1,670
- Total interior livable area: 1,670 sqft
Property
Parking
- Total spaces: 2
- Parking features: Garage, Two Car
- Has garage: Yes
Features
- Levels: One
- Stories: 1
- Patio & porch: Patio
- Exterior features: Rain Gutters
- Has spa: Yes
- Spa features: Whirlpool/Hot Tub/Spa
- Fencing: Full
Lot
- Size: 9,583 sqft
- Features: Level, Subdivided
Details
- Parcel number: 22J0260006700
Construction
Type & style
- Home type: SingleFamily
- Architectural style: Traditional
- Property subtype: Single Family Residence
Materials
- Brick
- Foundation: Slab
- Roof: Shingle
Condition
- New construction: No
- Year built: 2019
Utilities & green energy
- Electric: Elec-Municipal (+Entergy)
- Gas: Gas-Natural
- Sewer: Public Sewer
- Water: Public
- Utilities for property: Natural Gas Connected, Underground Utilities
Green energy
- Energy efficient items: Doors
Community & neighborhood
Security
- Security features: Smoke Detector(s)
Location
- Region: Jacksonville
- Subdivision: NORTHLAKE SUB - JACKSONVILLE
HOA & financial
HOA
- Has HOA: No
Other
Other facts
- Listing terms: VA Loan,FHA,Conventional,Cash
- Road surface type: Paved
Price history
| Date | Event | Price |
|---|---|---|
| 7/28/2023 | Sold | $248,000$149/sqft |
Source: | ||
| 7/7/2023 | Contingent | $248,000$149/sqft |
Source: | ||
| 7/2/2023 | Listed for sale | $248,000+31.6%$149/sqft |
Source: | ||
| 3/9/2020 | Sold | $188,500$113/sqft |
Source: | ||
| 9/20/2019 | Listed for sale | $188,500+2117.6%$113/sqft |
Source: RE/MAX Homefinders #19030851 Report a problem | ||
Public tax history
| Year | Property taxes | Tax assessment |
|---|---|---|
| 2024 | $1,887 +3.7% | $38,882 +1.9% |
| 2023 | $1,820 -15.2% | $38,160 +9.1% |
| 2022 | $2,148 +10% | $34,980 +10% |
Find assessor info on the county website
Neighborhood: 72076
Nearby schools
GreatSchools rating
- 2/10Bobby G Lester Elementary SchoolGrades: K-5Distance: 1.8 mi
- 3/10Jacksonville Middle SchoolGrades: 6-8Distance: 2 mi
- 4/10Jacksonville High SchoolGrades: 9-12Distance: 2.7 mi
Get pre-qualified for a loan
At Zillow Home Loans, we can pre-qualify you in as little as 5 minutes with no impact to your credit score.An equal housing lender. NMLS #10287.


