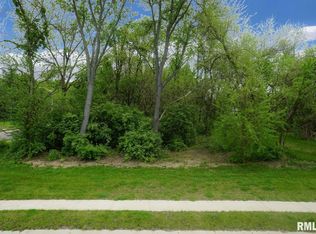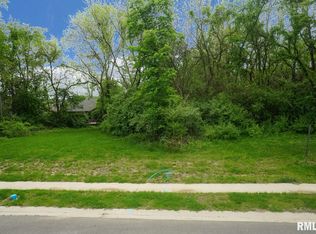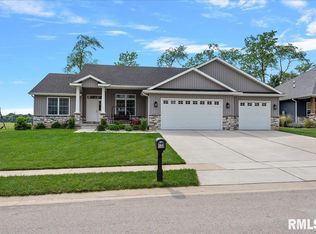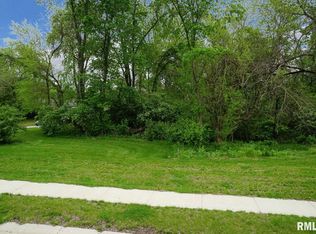Corner lot with trees. Lot sizes are not warranted until final lot pins are in place.
This property is off market, which means it's not currently listed for sale or rent on Zillow. This may be different from what's available on other websites or public sources.



