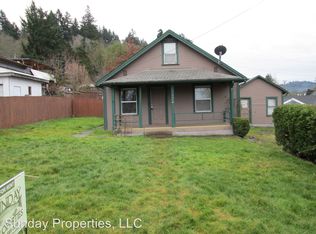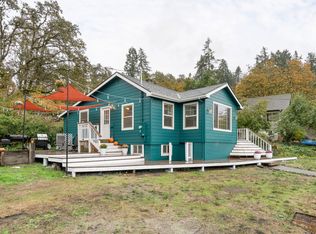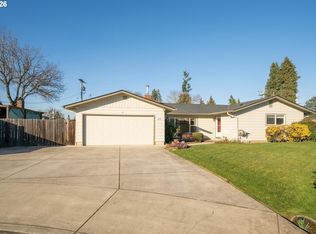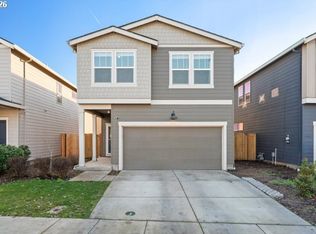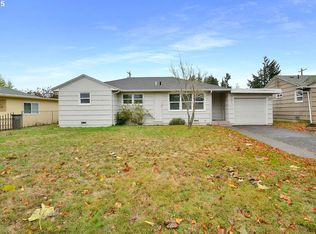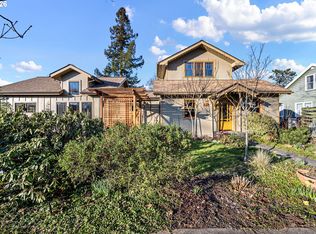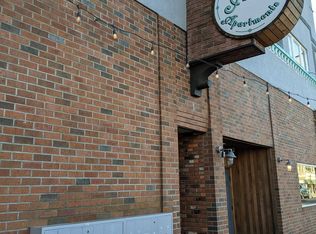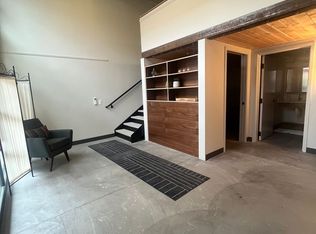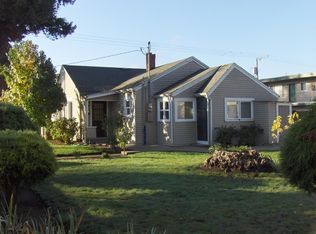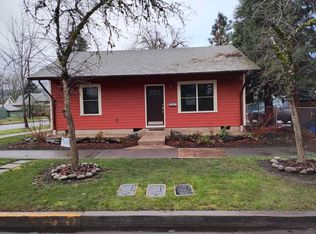Fully updated five bedroom home near Willamette Heights Park, Dorris Ranch, and the Willamette River. Newer roof, Heat pump with A/C, siding, and windows within the last few years. Brand new custom kitchen cabinets, quartz countertops, and Luxury Vinyl Plank flooring throughout. In addition, the detached garage was converted to an ADU and rented as such. Would make a great multi generational home or investment property.
Active
$439,000
504 S 3rd St, Springfield, OR 97477
5beds
2,052sqft
Est.:
Residential
Built in 1910
3,920.4 Square Feet Lot
$-- Zestimate®
$214/sqft
$-- HOA
What's special
Converted to an aduDetached garageNewer roofQuartz countertops
- 5 days |
- 2,200 |
- 123 |
Zillow last checked: 8 hours ago
Listing updated: February 06, 2026 at 01:25am
Listed by:
Nicholas Lowell Sherri@smithrealtygroup.net,
Smith Realty Group
Source: RMLS (OR),MLS#: 628384727
Tour with a local agent
Facts & features
Interior
Bedrooms & bathrooms
- Bedrooms: 5
- Bathrooms: 2
- Full bathrooms: 2
- Main level bathrooms: 1
Rooms
- Room types: Bedroom 2, Bedroom 3, Dining Room, Family Room, Kitchen, Living Room, Primary Bedroom
Primary bedroom
- Level: Upper
Heating
- Forced Air, Heat Pump
Appliances
- Included: Dishwasher, Disposal, Plumbed For Ice Maker, Range Hood, Stainless Steel Appliance(s), Washer/Dryer
- Laundry: Laundry Room
Features
- Quartz
- Windows: Vinyl Frames
Interior area
- Total structure area: 2,052
- Total interior livable area: 2,052 sqft
Property
Parking
- Total spaces: 1
- Parking features: Detached, Garage Partially Converted to Living Space
- Garage spaces: 1
Features
- Levels: Two
- Stories: 2
Lot
- Size: 3,920.4 Square Feet
- Features: SqFt 3000 to 4999
Details
- Additional structures: ToolShed
- Parcel number: 0315273
Construction
Type & style
- Home type: SingleFamily
- Property subtype: Residential
- Attached to another structure: Yes
Materials
- Cement Siding
- Roof: Composition,Shingle
Condition
- Resale
- New construction: No
- Year built: 1910
Utilities & green energy
- Gas: Gas
- Sewer: Public Sewer
- Water: Public
Community & HOA
HOA
- Has HOA: No
Location
- Region: Springfield
Financial & listing details
- Price per square foot: $214/sqft
- Tax assessed value: $414,547
- Annual tax amount: $2,049
- Date on market: 2/6/2026
- Listing terms: Call Listing Agent,Cash,Conventional,FHA
Estimated market value
Not available
Estimated sales range
Not available
Not available
Price history
Price history
| Date | Event | Price |
|---|---|---|
| 2/6/2026 | Listed for sale | $439,000+27.2%$214/sqft |
Source: | ||
| 10/20/2025 | Sold | $345,000+104.7%$168/sqft |
Source: Public Record Report a problem | ||
| 2/11/2020 | Sold | $168,500+12.3%$82/sqft |
Source: | ||
| 2/6/2020 | Pending sale | $150,000$73/sqft |
Source: Eugene Track Town Realtors LLC #20053213 Report a problem | ||
| 2/5/2020 | Listed for sale | $150,000+7.1%$73/sqft |
Source: Eugene Track Town Realtors LLC #20053213 Report a problem | ||
Public tax history
Public tax history
| Year | Property taxes | Tax assessment |
|---|---|---|
| 2025 | $2,050 +1.6% | $111,769 +3% |
| 2024 | $2,016 +4.4% | $108,514 +3% |
| 2023 | $1,931 +3.4% | $105,354 +3% |
Find assessor info on the county website
BuyAbility℠ payment
Est. payment
$2,562/mo
Principal & interest
$2119
Property taxes
$289
Home insurance
$154
Climate risks
Neighborhood: 97477
Nearby schools
GreatSchools rating
- 5/10Two Rivers Dos Rios Elementary SchoolGrades: K-5Distance: 0.9 mi
- 3/10Hamlin Middle SchoolGrades: 6-8Distance: 1.1 mi
- 4/10Springfield High SchoolGrades: 9-12Distance: 0.8 mi
Schools provided by the listing agent
- Middle: Springfield
- High: Springfield
Source: RMLS (OR). This data may not be complete. We recommend contacting the local school district to confirm school assignments for this home.
Open to renting?
Browse rentals near this home.- Loading
- Loading
