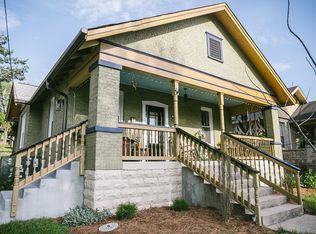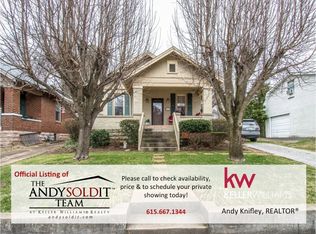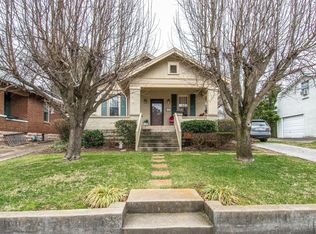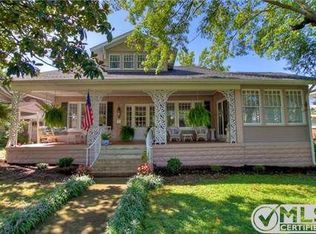Sold for $347,000
$347,000
504 S Boren St, Springfield, TN 37172
3beds
1,420sqft
SingleFamily
Built in 1930
7,840 Square Feet Lot
$331,100 Zestimate®
$244/sqft
$1,733 Estimated rent
Home value
$331,100
$315,000 - $348,000
$1,733/mo
Zestimate® history
Loading...
Owner options
Explore your selling options
What's special
Gorgeous 1930s Bungalow w/craftsman styling, carefully preserved & restored, in desirable Spfd Hist Dist. Open concept split bdrm flr pln w/service bar & cedar accent columns. K: granite cntrtop;farm sink;white cabs;SS apps. MB w/MBa w/clawfoot tub, walkin tile shower & double vanities. Guest ba w/clawfoot tub. Restored original heart pine & red oak flrs in living areas. Porcelain tile floors in baths;kitchen;pantry. New: HVAC;Roof;Windows;Lighting & Fans;Fixtures;Paint inside & out;Landscaping
Facts & features
Interior
Bedrooms & bathrooms
- Bedrooms: 3
- Bathrooms: 2
- Full bathrooms: 2
Heating
- Forced air, Electric
Cooling
- Central
Appliances
- Included: Dishwasher, Refrigerator
Features
- Flooring: Tile, Hardwood
- Has fireplace: Yes
Interior area
- Total interior livable area: 1,420 sqft
Property
Parking
- Parking features: Carport
Features
- Exterior features: Brick
Lot
- Size: 7,840 sqft
Details
- Parcel number: 080JA02800000
Construction
Type & style
- Home type: SingleFamily
Materials
- Foundation: Footing
- Roof: Composition
Condition
- Year built: 1930
Utilities & green energy
- Water: City Water
Community & neighborhood
Location
- Region: Springfield
Other
Other facts
- Basement Description: Crawl
- Cooling Source: Electric
- Floor Types: Finished Wood, Tile
- Range Description: Stove
- Range Source: Electric
- Appliances Other: Dishwasher, Refrigerator
- Construction Type: All Brick
- Cooling System: Central
- Heating Source: Electric
- Heating System: Central
- Master Bath Type: Sep. Shower/Tub
- Miscellaneous Other: Cable TV
- Patio/Deck: Patio, Covered Porch
- Water Source: City Water
- Interior Other: Ceiling Fan
- Living Room Description: Fireplace
- Master Bath Description: Double Vanities
- Garage Capacity: 0
- Kitchen Description: Pantry
- Area: 14-Robertson County
- County: Robertson County
- Bedroom 1 Description: Suite
- Community Amenities: Park, Playground, Tennis Courts, Walking Trail
- Built Information: Historic
- Roofing Material: Composition Shingle
- Property Class: Residential
- Sq. Ft. Measurement Source: Owner Supplied
- Acreage Source: Calculated from Plat
- Full Baths Main: 2
- Half Baths Main: 0
- Number Of Stories: 1.00
- New Construction: 0
- Kitchen Dimensions: 11x9
- Number Of Fireplaces: 2
- Tax Amount: 690
- Sq. Ft. Main Floor: 1420
- Standard Status: Active
- Sewer System: PUSEW
- Mls Status: Active
- Garage Description: On Street, SHARD
- Listing Type: STAND
Price history
| Date | Event | Price |
|---|---|---|
| 5/30/2023 | Sold | $347,000+51.5%$244/sqft |
Source: Public Record Report a problem | ||
| 9/13/2019 | Sold | $229,000-8.4%$161/sqft |
Source: Agent Provided Report a problem | ||
| 8/11/2019 | Price change | $249,900-7.4%$176/sqft |
Source: Cope Associates Realty & Auction, LLC #2068311 Report a problem | ||
| 8/5/2019 | Price change | $269,900-3.6%$190/sqft |
Source: Cope Associates Realty & Auction, LLC #2068311 Report a problem | ||
| 8/1/2019 | Price change | $279,900-3.4%$197/sqft |
Source: Owner Report a problem | ||
Public tax history
| Year | Property taxes | Tax assessment |
|---|---|---|
| 2025 | $1,726 +3.6% | $66,500 |
| 2024 | $1,666 | $66,500 |
| 2023 | $1,666 +8.9% | $66,500 +58.6% |
Find assessor info on the county website
Neighborhood: 37172
Nearby schools
GreatSchools rating
- 4/10Cheatham Park Elementary SchoolGrades: 3-5Distance: 0.3 mi
- 8/10Innovation Academy of Robertson CountyGrades: 6-10Distance: 0.2 mi
- NAWestside Elementary SchoolGrades: K-2Distance: 0.8 mi
Schools provided by the listing agent
- Elementary: Bransford Elementary
- Middle: Springfield Middle School
- High: Springfield High School
Source: The MLS. This data may not be complete. We recommend contacting the local school district to confirm school assignments for this home.
Get a cash offer in 3 minutes
Find out how much your home could sell for in as little as 3 minutes with a no-obligation cash offer.
Estimated market value$331,100
Get a cash offer in 3 minutes
Find out how much your home could sell for in as little as 3 minutes with a no-obligation cash offer.
Estimated market value
$331,100



