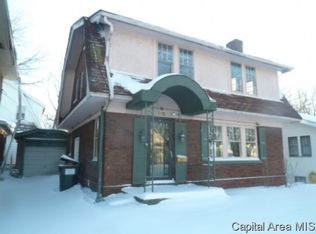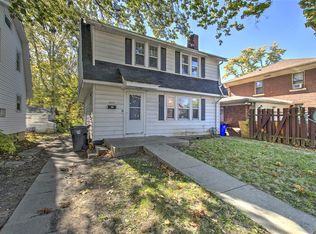Sold for $54,000
$54,000
504 S Boyd St, Decatur, IL 62522
3beds
1,834sqft
Single Family Residence
Built in 1925
3,049.2 Square Feet Lot
$95,200 Zestimate®
$29/sqft
$1,286 Estimated rent
Home value
$95,200
$78,000 - $112,000
$1,286/mo
Zestimate® history
Loading...
Owner options
Explore your selling options
What's special
You've got to come check out this charming full brick corner lot home! This stately home is a great blend of historic details such as original hardwood floors, statement wood-burning fireplace, iron stair railing, and mission style archways combined with an updated kitchen featuring stainless steel appliances and an updated bathroom with a tile shower. 3 bedrooms are located upstairs and a 4th bedroom opportunity exists in the finished basement room that includes a spacious attached closet. Enjoy the multiple outdoor living spaces of the deep front porch perfect for relaxing evenings, or the side deck perfect for grilling and entertaining. House features an attached 2 car garage and all appliances stay, including washer and dryer. This home is priced to sell, so call your Realtor today!
Zillow last checked: 8 hours ago
Listing updated: August 07, 2024 at 10:34am
Listed by:
Arianna Sims 217-875-0555,
Brinkoetter REALTORS®
Bought with:
Non Member, #N/A
Central Illinois Board of REALTORS
Source: CIBR,MLS#: 6243586 Originating MLS: Central Illinois Board Of REALTORS
Originating MLS: Central Illinois Board Of REALTORS
Facts & features
Interior
Bedrooms & bathrooms
- Bedrooms: 3
- Bathrooms: 2
- Full bathrooms: 2
Bedroom
- Level: Upper
Bedroom
- Level: Upper
Bedroom
- Level: Upper
Bonus room
- Level: Basement
Dining room
- Level: Main
Other
- Level: Upper
Half bath
- Level: Basement
Kitchen
- Level: Main
Living room
- Level: Main
Heating
- Hot Water
Cooling
- Window Unit(s)
Appliances
- Included: Dryer, Gas Water Heater, Range, Refrigerator, Washer
Features
- Fireplace
- Basement: Finished,Unfinished,Full
- Number of fireplaces: 1
- Fireplace features: Family/Living/Great Room, Wood Burning
Interior area
- Total structure area: 1,834
- Total interior livable area: 1,834 sqft
- Finished area above ground: 1,467
- Finished area below ground: 367
Property
Parking
- Total spaces: 2
- Parking features: Attached, Garage
- Attached garage spaces: 2
Features
- Levels: Two
- Stories: 2
- Patio & porch: Deck, Front Porch
Lot
- Size: 3,049 sqft
Details
- Parcel number: 041215376001
- Zoning: MUN
- Special conditions: None
Construction
Type & style
- Home type: SingleFamily
- Architectural style: Traditional
- Property subtype: Single Family Residence
Materials
- Brick
- Foundation: Basement
- Roof: Shingle
Condition
- Year built: 1925
Utilities & green energy
- Sewer: Public Sewer
- Water: Public
Community & neighborhood
Location
- Region: Decatur
Other
Other facts
- Road surface type: Concrete
Price history
| Date | Event | Price |
|---|---|---|
| 8/7/2024 | Sold | $54,000-6.9%$29/sqft |
Source: | ||
| 7/29/2024 | Pending sale | $58,000$32/sqft |
Source: | ||
| 7/22/2024 | Listed for sale | $58,000$32/sqft |
Source: | ||
| 7/6/2024 | Contingent | $58,000$32/sqft |
Source: | ||
| 7/3/2024 | Listed for sale | $58,000$32/sqft |
Source: | ||
Public tax history
| Year | Property taxes | Tax assessment |
|---|---|---|
| 2024 | $1,941 +0.8% | $20,046 +3.7% |
| 2023 | $1,925 +37.2% | $19,337 +41% |
| 2022 | $1,402 +336.5% | $13,712 +7.1% |
Find assessor info on the county website
Neighborhood: 62522
Nearby schools
GreatSchools rating
- 2/10Dennis Lab SchoolGrades: PK-8Distance: 0.8 mi
- 2/10Macarthur High SchoolGrades: 9-12Distance: 1.3 mi
- 2/10Eisenhower High SchoolGrades: 9-12Distance: 1.8 mi
Schools provided by the listing agent
- District: Decatur Dist 61
Source: CIBR. This data may not be complete. We recommend contacting the local school district to confirm school assignments for this home.
Get pre-qualified for a loan
At Zillow Home Loans, we can pre-qualify you in as little as 5 minutes with no impact to your credit score.An equal housing lender. NMLS #10287.

