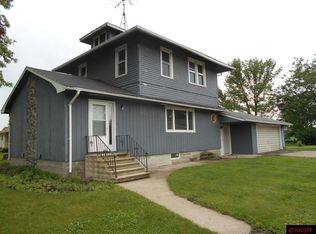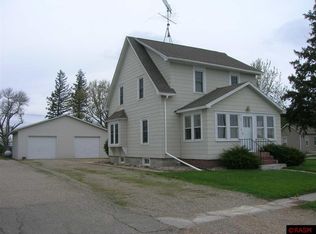This is a solid 4 BR home on a spacious lot! Roomy eat-in kitchen with ample cabinetry, formal DR, large LR, main floor family room with gas FP and patio doors to deck. Large main floor master BR with private 3/4 bath and laundry, plus 3 additional BR's on the second level. Double attached garage, asphalt drive, and .61 acre lot make this an excellent value for the price!
This property is off market, which means it's not currently listed for sale or rent on Zillow. This may be different from what's available on other websites or public sources.


