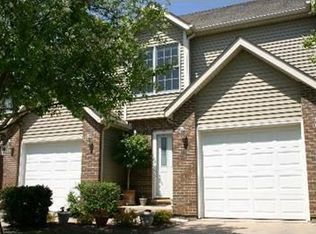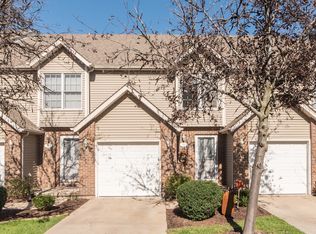Closed
$208,000
504 S Peace Rd, Sycamore, IL 60178
2beds
1,800sqft
Townhouse, Single Family Residence
Built in 2000
-- sqft lot
$220,600 Zestimate®
$116/sqft
$1,858 Estimated rent
Home value
$220,600
$176,000 - $276,000
$1,858/mo
Zestimate® history
Loading...
Owner options
Explore your selling options
What's special
Nicely designed home with open concept kitchen, dinette and living room. Large kitchen with oak cabinetry, an island and dinnette that offers sliding glass doors that open to a deck. Continue upstairs to find 2 very large bedrooms with ceiling fans and great closet space. The primary bedroom offers an ensuite bath and sitting area. Located in the hall bath, you will find a rare walk-in tub for relaxing at the end of your day. It is complete with a heater that keeps the water warm and jets to soothe away tension. A family room is located on the lower level as well as the 1/2 bath/Laundry room. Conveinantly located to shopping and just minutes to I-88 access.
Zillow last checked: 8 hours ago
Listing updated: July 30, 2025 at 11:08am
Listing courtesy of:
Marco Amidei 847-630-4886,
RE/MAX Suburban,
Kathy Saunders 630-803-1595,
RE/MAX Suburban
Bought with:
Andrea Galitz
J.Jill Realty Group
Source: MRED as distributed by MLS GRID,MLS#: 12387360
Facts & features
Interior
Bedrooms & bathrooms
- Bedrooms: 2
- Bathrooms: 2
- Full bathrooms: 2
Primary bedroom
- Features: Flooring (Carpet), Bathroom (Full)
- Level: Second
- Area: 304 Square Feet
- Dimensions: 19X16
Bedroom 2
- Features: Flooring (Carpet)
- Level: Second
- Area: 204 Square Feet
- Dimensions: 17X12
Eating area
- Features: Flooring (Other)
- Level: Main
- Area: 110 Square Feet
- Dimensions: 11X10
Family room
- Features: Flooring (Carpet)
- Level: Lower
- Area: 266 Square Feet
- Dimensions: 19X14
Kitchen
- Features: Kitchen (Eating Area-Breakfast Bar, Eating Area-Table Space, Island), Flooring (Other)
- Level: Main
- Area: 110 Square Feet
- Dimensions: 11X10
Laundry
- Features: Flooring (Vinyl)
- Level: Lower
- Area: 56 Square Feet
- Dimensions: 8X7
Living room
- Features: Flooring (Carpet)
- Level: Main
- Area: 220 Square Feet
- Dimensions: 20X11
Heating
- Natural Gas, Forced Air
Cooling
- Central Air
Appliances
- Included: Range, Microwave, Dishwasher, Refrigerator, Washer, Dryer
Features
- Basement: Finished,Partial,Daylight
Interior area
- Total structure area: 0
- Total interior livable area: 1,800 sqft
Property
Parking
- Total spaces: 1
- Parking features: Concrete, Garage Door Opener, On Site, Garage Owned, Attached, Garage
- Attached garage spaces: 1
- Has uncovered spaces: Yes
Accessibility
- Accessibility features: No Disability Access
Details
- Parcel number: 0631402049
- Special conditions: None
Construction
Type & style
- Home type: Townhouse
- Property subtype: Townhouse, Single Family Residence
Materials
- Vinyl Siding, Brick
- Foundation: Concrete Perimeter
- Roof: Asphalt
Condition
- New construction: No
- Year built: 2000
Utilities & green energy
- Electric: Circuit Breakers
- Sewer: Public Sewer
- Water: Public
Community & neighborhood
Location
- Region: Sycamore
- Subdivision: Fox Briar
HOA & financial
HOA
- Has HOA: Yes
- HOA fee: $160 monthly
- Services included: Insurance, Exterior Maintenance, Lawn Care, Snow Removal
Other
Other facts
- Listing terms: Cash
- Ownership: Condo
Price history
| Date | Event | Price |
|---|---|---|
| 7/30/2025 | Sold | $208,000-5.5%$116/sqft |
Source: | ||
| 6/27/2025 | Contingent | $220,000$122/sqft |
Source: | ||
| 6/9/2025 | Listed for sale | $220,000$122/sqft |
Source: | ||
Public tax history
| Year | Property taxes | Tax assessment |
|---|---|---|
| 2024 | $4,005 +21.6% | $59,174 +24.8% |
| 2023 | $3,293 -7.3% | $47,399 +9% |
| 2022 | $3,551 +18.3% | $43,474 +17.2% |
Find assessor info on the county website
Neighborhood: 60178
Nearby schools
GreatSchools rating
- 4/10West Elementary SchoolGrades: K-5Distance: 0.6 mi
- 5/10Sycamore Middle SchoolGrades: 6-8Distance: 1.6 mi
- 8/10Sycamore High SchoolGrades: 9-12Distance: 0.2 mi
Schools provided by the listing agent
- Elementary: West Elementary School
- Middle: Sycamore Middle School
- High: Sycamore High School
- District: 427
Source: MRED as distributed by MLS GRID. This data may not be complete. We recommend contacting the local school district to confirm school assignments for this home.
Get pre-qualified for a loan
At Zillow Home Loans, we can pre-qualify you in as little as 5 minutes with no impact to your credit score.An equal housing lender. NMLS #10287.

