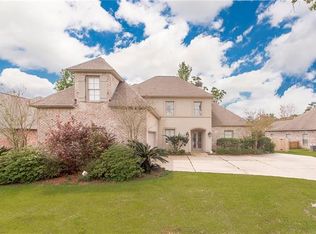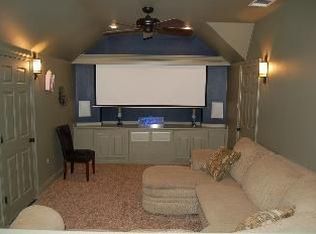Closed
Price Unknown
504 Southdown Loop, Covington, LA 70433
4beds
2,942sqft
Single Family Residence
Built in 2005
0.3 Acres Lot
$520,000 Zestimate®
$--/sqft
$2,935 Estimated rent
Home value
$520,000
$494,000 - $551,000
$2,935/mo
Zestimate® history
Loading...
Owner options
Explore your selling options
What's special
Beautiful home in Southdown has 4 bedrooms and 3 full baths, gorgeous renovated kitchen with quartz countertops, Kitchen Aid stainless steel appliances. Large living area with open dining for entertaining. Upstairs is a huge room for home office/game room, with walk-in floored attic. Covered patio with lovely backyard. Side entry garage, Ninja coating overlay has been added. excellent schools, minutes to downtown Covington, restaurants, shopping and a hospital. This home is meticulous! Flood Zone "C". HOA includes garbage pickup. Subdivision offers a community pool area.
Come live the good life in Southdown... NO sign on property
Zillow last checked: 8 hours ago
Listing updated: January 05, 2026 at 05:13pm
Listed by:
Janet Bray 504-616-5181,
United Real Estate Partners LLC
Bought with:
Gayle Sisk
REVE, REALTORS
Source: GSREIN,MLS#: 2511309
Facts & features
Interior
Bedrooms & bathrooms
- Bedrooms: 4
- Bathrooms: 3
- Full bathrooms: 3
Primary bedroom
- Description: Flooring: Engineered Hardwood
- Level: First
- Dimensions: 17.7 x 15.1
Bedroom
- Description: Flooring: Carpet
- Level: First
- Dimensions: 12.9 x 12.7
Bedroom
- Description: Flooring: Carpet
- Level: First
- Dimensions: 12.7 x 12.3
Bedroom
- Description: Flooring: Carpet
- Level: First
- Dimensions: 11.7 x 11.4
Breakfast room nook
- Description: Flooring: Brick
- Level: First
- Dimensions: 13.9 x 5.6
Den
- Description: Flooring: Engineered Hardwood
- Level: First
- Dimensions: 21.9 x 17.6
Dining room
- Description: Flooring: Engineered Hardwood
- Level: First
- Dimensions: 12 x 11.4
Game room
- Description: Flooring: Carpet
- Level: Second
- Dimensions: 24.1 x 22
Kitchen
- Description: Flooring: Tile
- Level: First
- Dimensions: 14.4 x 13.9
Heating
- Central, Multiple Heating Units
Cooling
- Central Air, 2 Units
Appliances
- Included: Dishwasher, Disposal, Microwave, Oven, Range
- Laundry: Washer Hookup, Dryer Hookup
Features
- Attic, Ceiling Fan(s), Pantry, Stainless Steel Appliances, Cable TV
- Has fireplace: Yes
- Fireplace features: Gas, Gas Starter, Wood Burning
Interior area
- Total structure area: 3,405
- Total interior livable area: 2,942 sqft
Property
Parking
- Total spaces: 5
- Parking features: Attached, Two Spaces, Three or more Spaces, Driveway, Garage Door Opener
- Has attached garage: Yes
- Has uncovered spaces: Yes
Features
- Levels: One and One Half
- Stories: 1
- Patio & porch: Concrete, Covered, Porch
- Exterior features: Fence, Porch, Permeable Paving
- Pool features: Community
Lot
- Size: 0.30 Acres
- Dimensions: 125 x 147 x 55
- Features: Outside City Limits, Oversized Lot
Details
- Parcel number: 9487
- Special conditions: None
Construction
Type & style
- Home type: SingleFamily
- Architectural style: French Provincial
- Property subtype: Single Family Residence
Materials
- Brick, Stucco, Vinyl Siding
- Foundation: Slab
- Roof: Asphalt,Shingle
Condition
- Very Good Condition
- Year built: 2005
Utilities & green energy
- Sewer: Public Sewer
- Water: Public
Community & neighborhood
Community
- Community features: Pool
Location
- Region: Covington
- Subdivision: Southdown
HOA & financial
HOA
- Has HOA: Yes
- HOA fee: $290 quarterly
- Amenities included: Clubhouse
- Association name: yes
Price history
| Date | Event | Price |
|---|---|---|
| 1/5/2026 | Sold | -- |
Source: | ||
| 9/24/2025 | Contingent | $534,900$182/sqft |
Source: | ||
| 7/25/2025 | Price change | $534,900-2.6%$182/sqft |
Source: | ||
| 7/10/2025 | Listed for sale | $549,000-1.8%$187/sqft |
Source: | ||
| 6/27/2025 | Listing removed | $559,000$190/sqft |
Source: | ||
Public tax history
| Year | Property taxes | Tax assessment |
|---|---|---|
| 2024 | $4,514 +17.6% | $45,248 +21.9% |
| 2023 | $3,838 | $37,111 |
| 2022 | $3,838 +0.2% | $37,111 |
Find assessor info on the county website
Neighborhood: 70433
Nearby schools
GreatSchools rating
- NAMadisonville Elementary SchoolGrades: PK-2Distance: 0.9 mi
- 7/10Madisonville Junior High SchoolGrades: 7-8Distance: 1.8 mi
- 9/10Mandeville High SchoolGrades: 9-12Distance: 4.9 mi
Schools provided by the listing agent
- Elementary: Madisonville
- Middle: Lanccaster
- High: Mandeville
Source: GSREIN. This data may not be complete. We recommend contacting the local school district to confirm school assignments for this home.
Sell with ease on Zillow
Get a Zillow Showcase℠ listing at no additional cost and you could sell for —faster.
$520,000
2% more+$10,400
With Zillow Showcase(estimated)$530,400

