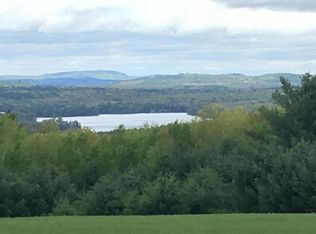Closed
$650,000
504 Upper Ridge Road, Bridgton, ME 04009
5beds
2,852sqft
Single Family Residence
Built in 1993
2.2 Acres Lot
$683,800 Zestimate®
$228/sqft
$3,666 Estimated rent
Home value
$683,800
$622,000 - $752,000
$3,666/mo
Zestimate® history
Loading...
Owner options
Explore your selling options
What's special
Discover this updated and inviting 4/5 bedroom colonial, set on 2.2 acres with a stunning built-in pool and breathtaking western views. Enter through the mudroom, which includes a half bath, into the sunny and open kitchen. The kitchen features an island, granite countertops, and new appliances, with an adjoining dining area that opens onto the deck through sliding doors. The large deck, equipped with a 20x12' awning for additional shade, overlooks the beautiful built-in swimming pool. Both the deck and pool offer western views and picturesque sunsets behind Pleasant Mountain and Mt. Washington.
Step into the spacious living room, which boasts a propane fireplace and large, sunny windows, or the office/study, both featuring gleaming wood floors. Upstairs, you'll find five bedrooms and two full baths, including a large master suite over the garage. The third floor offers a full-size attic, perfect for storage. The home also includes a full daylight walk-out basement, radon mitigation systems, first floor laundry room, private stairs to master bedroom, a Cummins generator, a paved driveway, and a 2-car attached garage. This home is completely turnkey and ready for you to move in!
Zillow last checked: 8 hours ago
Listing updated: January 18, 2025 at 07:09pm
Listed by:
Chalmers Realty
Bought with:
Keller Williams Realty
Keller Williams Realty
Source: Maine Listings,MLS#: 1599229
Facts & features
Interior
Bedrooms & bathrooms
- Bedrooms: 5
- Bathrooms: 3
- Full bathrooms: 2
- 1/2 bathrooms: 1
Bedroom 1
- Level: Second
Bedroom 2
- Level: Second
Bedroom 3
- Level: Second
Bedroom 4
- Level: Second
Dining room
- Level: First
Kitchen
- Level: First
Library
- Level: First
Living room
- Level: First
Office
- Level: Second
Heating
- Baseboard, Hot Water, Stove
Cooling
- Has cooling: Yes
Appliances
- Included: Dishwasher, Dryer, Microwave, Gas Range, Refrigerator, Washer
Features
- Attic, Bathtub, Pantry, Shower, Storage, Walk-In Closet(s), Primary Bedroom w/Bath
- Flooring: Tile, Wood
- Basement: Full,Unfinished
- Number of fireplaces: 1
Interior area
- Total structure area: 2,852
- Total interior livable area: 2,852 sqft
- Finished area above ground: 2,852
- Finished area below ground: 0
Property
Parking
- Total spaces: 2
- Parking features: Paved, 5 - 10 Spaces
- Garage spaces: 2
Features
- Patio & porch: Deck
- Has view: Yes
- View description: Mountain(s), Trees/Woods
Lot
- Size: 2.20 Acres
- Features: Near Golf Course, Near Public Beach, Rural, Level, Landscaped, Wooded
Details
- Parcel number: BRGTM18L39A
- Zoning: RES
- Other equipment: Generator, Internet Access Available
Construction
Type & style
- Home type: SingleFamily
- Architectural style: Colonial
- Property subtype: Single Family Residence
Materials
- Wood Frame, Vinyl Siding
- Roof: Shingle
Condition
- Year built: 1993
Utilities & green energy
- Electric: Circuit Breakers
- Water: Well
Community & neighborhood
Security
- Security features: Air Radon Mitigation System, Water Radon Mitigation System
Location
- Region: Bridgton
Other
Other facts
- Road surface type: Paved
Price history
| Date | Event | Price |
|---|---|---|
| 10/4/2024 | Sold | $650,000$228/sqft |
Source: | ||
| 9/9/2024 | Pending sale | $650,000$228/sqft |
Source: | ||
| 8/27/2024 | Contingent | $650,000$228/sqft |
Source: | ||
| 8/4/2024 | Listed for sale | $650,000+92.6%$228/sqft |
Source: | ||
| 7/2/2019 | Sold | $337,500-3.3%$118/sqft |
Source: | ||
Public tax history
| Year | Property taxes | Tax assessment |
|---|---|---|
| 2024 | $3,944 | $266,517 |
| 2023 | $3,944 | $266,517 |
| 2022 | $3,944 | $266,517 |
Find assessor info on the county website
Neighborhood: 04009
Nearby schools
GreatSchools rating
- 7/10Stevens Brook SchoolGrades: PK-5Distance: 3.7 mi
- 3/10Lake Region Middle SchoolGrades: 6-8Distance: 7.7 mi
- 4/10Lake Region High SchoolGrades: 9-12Distance: 8 mi
Get pre-qualified for a loan
At Zillow Home Loans, we can pre-qualify you in as little as 5 minutes with no impact to your credit score.An equal housing lender. NMLS #10287.
