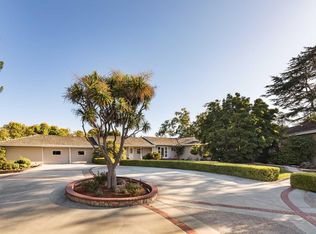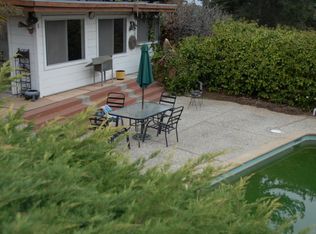Sold for $5,250,000 on 06/20/25
$5,250,000
504 Valley View Dr, Los Altos, CA 94024
3beds
2,704sqft
Single Family Residence,
Built in 1974
0.45 Acres Lot
$5,139,800 Zestimate®
$1,942/sqft
$8,396 Estimated rent
Home value
$5,139,800
$4.73M - $5.60M
$8,396/mo
Zestimate® history
Loading...
Owner options
Explore your selling options
What's special
Welcome to your updated Los Altos home! This exceptional property offers stunning bay views from nearly a flat half-acre lot, boasting over 2,700 square feet of meticulously updated living space (3 bedrooms with 4th bedroom option). The spacious floor plan features hardwood flooring throughout and a great room with abundant picture windows that perfectly frame the eastern vistas. Ready for immediate move-in, this home shines with newly updated bathrooms, lighting, kitchen appliances, skylights, double-pane windows, new painting, and updated doors and hardware. You'll also appreciate the oversized three-car garage with new motors and extra storage. Enjoy abundant natural light, a large yard with expansive grass areas, hardscape, and a pool. This highly coveted location is within the top-rated Los Altos school district, including Loyola Elementary, Blach, and Los Altos High!
Zillow last checked: 8 hours ago
Listing updated: September 25, 2025 at 03:21pm
Listed by:
Nicholas French 01350085 650-773-8000,
Christie's International Real Estate Sereno 650-947-2900
Bought with:
Angela Liu, 01392089
Golden West Credit, Inc
Source: MLSListings Inc,MLS#: ML82008496
Facts & features
Interior
Bedrooms & bathrooms
- Bedrooms: 3
- Bathrooms: 3
- Full bathrooms: 2
- 1/2 bathrooms: 1
Bedroom
- Features: PrimarySuiteRetreat, WalkinCloset
Bathroom
- Features: DoubleSinks, ShoweroverTub1, Tile, TubinPrimaryBedroom, UpdatedBaths, HalfonGroundFloor
Dining room
- Features: BreakfastBar, FormalDiningRoom
Family room
- Features: KitchenFamilyRoomCombo
Kitchen
- Features: ExhaustFan, Island
Heating
- Central Forced Air Gas
Cooling
- None
Appliances
- Included: Gas Cooktop, Dishwasher, Exhaust Fan, Disposal, Microwave, Built In Oven, Refrigerator
- Laundry: Inside, In Utility Room
Features
- High Ceilings, Wet Bar, Open Beam Ceiling
- Flooring: Hardwood
- Number of fireplaces: 2
- Fireplace features: Wood Burning
Interior area
- Total structure area: 2,704
- Total interior livable area: 2,704 sqft
Property
Parking
- Total spaces: 6
- Parking features: Attached, Garage Door Opener, Oversized
- Attached garage spaces: 3
Features
- Stories: 1
- Patio & porch: Balcony/Patio, Deck
- Exterior features: Back Yard, Fenced
- Has view: Yes
- View description: Bay, City Lights, Mountain(s), Valley
- Has water view: Yes
- Water view: Bay
Lot
- Size: 0.45 Acres
Details
- Parcel number: 33608001
- Zoning: R1E-2
- Special conditions: Standard
Construction
Type & style
- Home type: SingleFamily
- Property subtype: Single Family Residence,
Materials
- Foundation: Concrete Perimeter
- Roof: Composition
Condition
- New construction: No
- Year built: 1974
Utilities & green energy
- Gas: PublicUtilities
- Sewer: Public Sewer
- Water: Public
- Utilities for property: Public Utilities, Water Public
Community & neighborhood
Location
- Region: Los Altos
Other
Other facts
- Listing agreement: ExclusiveRightToSell
Price history
| Date | Event | Price |
|---|---|---|
| 6/20/2025 | Sold | $5,250,000$1,942/sqft |
Source: | ||
Public tax history
| Year | Property taxes | Tax assessment |
|---|---|---|
| 2025 | $16,136 +3.2% | $1,239,572 +2% |
| 2024 | $15,639 +0.2% | $1,215,268 +2% |
| 2023 | $15,610 +3.7% | $1,191,440 +2% |
Find assessor info on the county website
Neighborhood: Loyola
Nearby schools
GreatSchools rating
- 8/10Loyola Elementary SchoolGrades: K-6Distance: 0.5 mi
- 8/10Georgina P. Blach Junior High SchoolGrades: 7-8Distance: 1.1 mi
- 10/10Los Altos High SchoolGrades: 9-12Distance: 1.7 mi
Schools provided by the listing agent
- Elementary: LoyolaElementary
- Middle: GeorginaPBlachIntermediate
- High: LosAltosHigh_1
- District: LosAltosElementary
Source: MLSListings Inc. This data may not be complete. We recommend contacting the local school district to confirm school assignments for this home.
Get a cash offer in 3 minutes
Find out how much your home could sell for in as little as 3 minutes with a no-obligation cash offer.
Estimated market value
$5,139,800
Get a cash offer in 3 minutes
Find out how much your home could sell for in as little as 3 minutes with a no-obligation cash offer.
Estimated market value
$5,139,800

