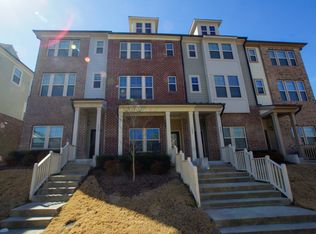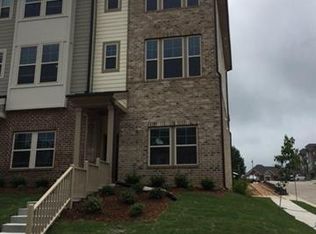Investment opportunity! Beautiful townhome in Green Scotts Mill Apex! 3 bedroom, 3 FULL baths (and 1 half bath). Gorgeous kitchen with large granite island, tile back splash, stainless appliances, crown molding, skylights etc. 1st floor BR w/full bath. 9 ft ceilings. 1 car garage. Balcony Deck. Low maintenance, modern living with amenities. Close to schools, shopping, restaurants and walking trail. Lease $1525 per month ends 6/30/2020, Tenant occupied for 3 yrs, may renew after.
This property is off market, which means it's not currently listed for sale or rent on Zillow. This may be different from what's available on other websites or public sources.

