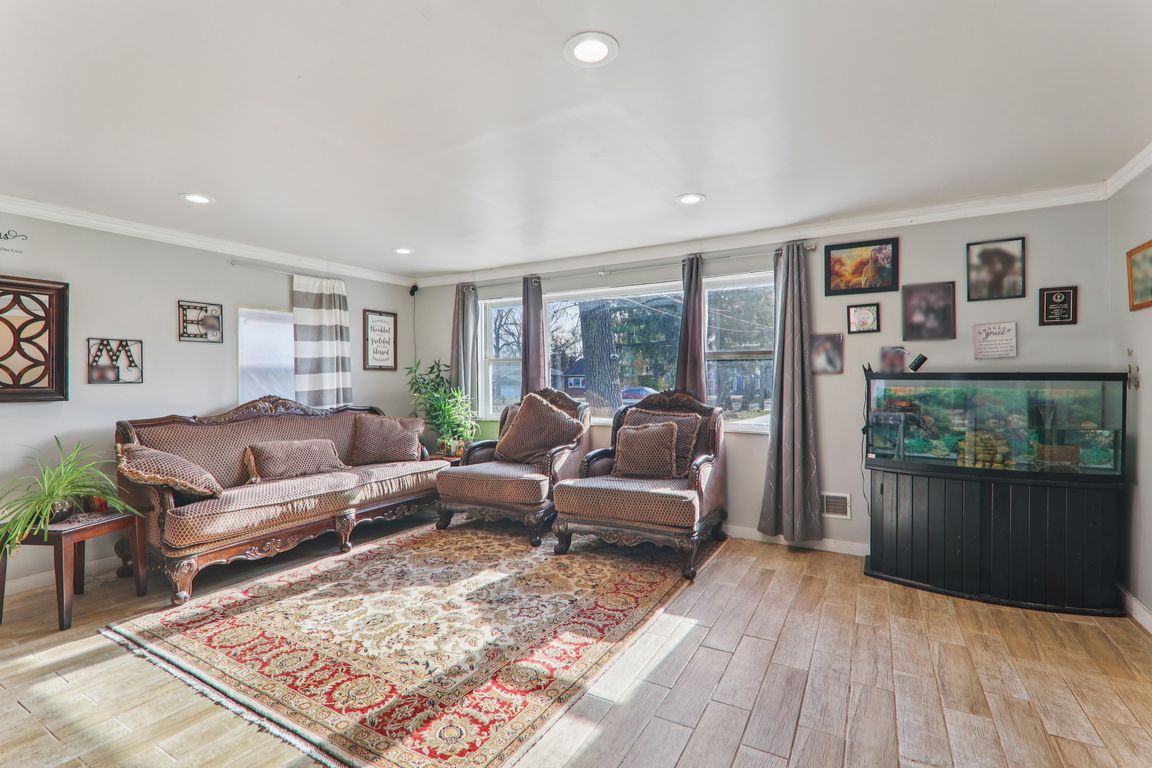Open: Sat 11am-1pm

New
$214,999
3beds
1,149sqft
504 W Park Ave, Round Lake, IL 60073
3beds
1,149sqft
Single family residence
Built in 1955
0.32 Acres
1 Garage space
$187 price/sqft
What's special
Three cozy bedrooms
Welcome home! This beautifully updated ranch offers the perfect blend of comfort, charm, and affordability-often comparable to rent. Inside, you'll love the wood-look ceramic tile that runs throughout the home, making daily life easy and effortless. With three cozy bedrooms and a freshly updated bathroom featuring subway tile, this home is ...
- 15 hours |
- 160 |
- 12 |
Source: MRED as distributed by MLS GRID,MLS#: 12514759
Travel times
Living Room
Kitchen
Bedroom
Zillow last checked: 8 hours ago
Listing updated: 9 hours ago
Listing courtesy of:
Brett Larson (224)699-5002,
Redfin Corporation
Source: MRED as distributed by MLS GRID,MLS#: 12514759
Facts & features
Interior
Bedrooms & bathrooms
- Bedrooms: 3
- Bathrooms: 1
- Full bathrooms: 1
Rooms
- Room types: No additional rooms
Primary bedroom
- Features: Flooring (Ceramic Tile)
- Level: Main
- Area: 100 Square Feet
- Dimensions: 10X10
Bedroom 2
- Features: Flooring (Ceramic Tile)
- Level: Main
- Area: 91 Square Feet
- Dimensions: 7X13
Bedroom 3
- Features: Flooring (Ceramic Tile)
- Level: Main
- Area: 81 Square Feet
- Dimensions: 9X9
Dining room
- Features: Flooring (Ceramic Tile)
- Level: Main
- Area: 160 Square Feet
- Dimensions: 16X10
Kitchen
- Features: Kitchen (Island, Pantry-Closet), Flooring (Vinyl)
- Level: Main
- Area: 121 Square Feet
- Dimensions: 11X11
Laundry
- Features: Flooring (Ceramic Tile)
- Level: Main
- Area: 91 Square Feet
- Dimensions: 13X7
Living room
- Features: Flooring (Ceramic Tile)
- Level: Main
- Area: 247 Square Feet
- Dimensions: 19X13
Heating
- Natural Gas, Forced Air
Cooling
- Central Air
Appliances
- Included: Microwave, Refrigerator, Washer, Dryer
- Laundry: Main Level, Gas Dryer Hookup, Electric Dryer Hookup, Sink
Features
- 1st Floor Full Bath
- Basement: None
- Attic: Pull Down Stair,Unfinished
Interior area
- Total structure area: 0
- Total interior livable area: 1,149 sqft
Video & virtual tour
Property
Parking
- Total spaces: 1
- Parking features: Garage Owned, Detached, Garage
- Garage spaces: 1
Accessibility
- Accessibility features: No Disability Access
Features
- Stories: 1
- Patio & porch: Deck
- Exterior features: Fire Pit
- Pool features: Above Ground
Lot
- Size: 0.32 Acres
- Dimensions: 66 X 198 X 71 X120 X 5 X 78
Details
- Additional structures: Shed(s)
- Parcel number: 06293010100000
- Special conditions: None
- Other equipment: Ceiling Fan(s)
Construction
Type & style
- Home type: SingleFamily
- Property subtype: Single Family Residence
Materials
- Cedar
Condition
- New construction: No
- Year built: 1955
Utilities & green energy
- Electric: Circuit Breakers
- Sewer: Public Sewer
- Water: Lake Michigan
Community & HOA
Community
- Features: Curbs, Sidewalks, Street Paved
HOA
- Services included: None
Location
- Region: Round Lake
Financial & listing details
- Price per square foot: $187/sqft
- Tax assessed value: $123,052
- Annual tax amount: $3,888
- Date on market: 11/17/2025
- Ownership: Fee Simple