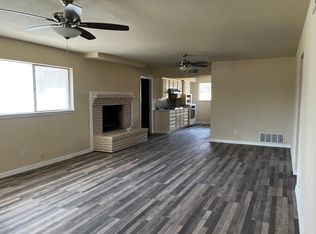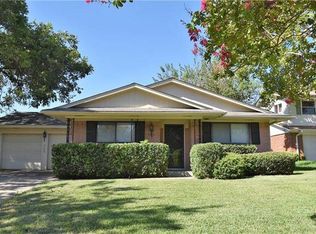Sold on 05/22/24
Price Unknown
504 Worcester Way, Richardson, TX 75080
4beds
2,280sqft
Single Family Residence
Built in 1960
8,102.16 Square Feet Lot
$414,700 Zestimate®
$--/sqft
$2,856 Estimated rent
Home value
$414,700
$377,000 - $456,000
$2,856/mo
Zestimate® history
Loading...
Owner options
Explore your selling options
What's special
Fantastic home in an excellent location with easy access to 75-Central and PGBH. Great floor plan for entertaining with kitchen open to living room and featuring a handsome fireplace. Granite counter tops in the kitchen, stainless steel appliances, separate laundry room, new carpet and fresh paint throughout. Lots of opportunities to make this floorplan work for you - Formal Dining room could also make a great office or second living area. Spacious hallway off of the garage would make a great mudroom or family organization station. Primary bedroom features two separate walk in closets and an updated bath with oversized shower. Two bedrooms upstairs are very spacious and feature gorgeous oak hardwood floors. The backyard has so much potenial with plenty of room, a tall fence and beautiful trees. Quiet neighborhood with excellent RISD schools, including JJ Pearce HS. Conveniently located next to retail, restaurants, UTD and more.
Zillow last checked: 8 hours ago
Listing updated: June 19, 2025 at 06:08pm
Listed by:
Susan Kassen 0593505 469-467-7755,
Keller Williams Central 469-467-7755,
David Kassen 0815104 214-957-1174,
Keller Williams Central
Bought with:
Ty Branch
Keller Williams Dallas Midtown
Source: NTREIS,MLS#: 20560258
Facts & features
Interior
Bedrooms & bathrooms
- Bedrooms: 4
- Bathrooms: 2
- Full bathrooms: 2
Heating
- Central, Electric
Cooling
- Central Air, Ceiling Fan(s), Electric
Appliances
- Included: Dryer, Dishwasher, Electric Range, Electric Water Heater, Disposal, Microwave, Refrigerator, Washer
Features
- Chandelier, Decorative/Designer Lighting Fixtures, Granite Counters, High Speed Internet, Cable TV, Walk-In Closet(s)
- Flooring: Carpet, Ceramic Tile, Wood
- Has basement: No
- Number of fireplaces: 1
- Fireplace features: Den, Masonry, Wood Burning
Interior area
- Total interior livable area: 2,280 sqft
Property
Parking
- Total spaces: 2
- Parking features: Concrete, Door-Single, Garage, Garage Door Opener, Garage Faces Side
- Attached garage spaces: 2
Features
- Levels: Two
- Stories: 2
- Patio & porch: Covered
- Pool features: None
- Fencing: Wood
Lot
- Size: 8,102 sqft
- Features: Landscaped, Subdivision, Few Trees
Details
- Parcel number: 42117500040030000
- Special conditions: Standard
Construction
Type & style
- Home type: SingleFamily
- Architectural style: Traditional,Detached
- Property subtype: Single Family Residence
Materials
- Brick, Frame, Wood Siding
- Foundation: Slab
- Roof: Composition
Condition
- Year built: 1960
Utilities & green energy
- Sewer: Public Sewer
- Water: Public
- Utilities for property: Natural Gas Available, Sewer Available, Separate Meters, Water Available, Cable Available
Green energy
- Energy efficient items: Appliances
Community & neighborhood
Community
- Community features: Curbs, Sidewalks
Location
- Region: Richardson
- Subdivision: Northrich West 02
Price history
| Date | Event | Price |
|---|---|---|
| 5/22/2024 | Sold | -- |
Source: NTREIS #20560258 | ||
| 5/10/2024 | Pending sale | $425,000$186/sqft |
Source: NTREIS #20560258 | ||
| 5/1/2024 | Listing removed | -- |
Source: NTREIS #20560258 | ||
| 4/23/2024 | Listing removed | -- |
Source: NTREIS #20560258 | ||
| 4/17/2024 | Price change | $425,000-5.3%$186/sqft |
Source: NTREIS #20560258 | ||
Public tax history
| Year | Property taxes | Tax assessment |
|---|---|---|
| 2024 | $4,689 +11.6% | $436,080 +14.8% |
| 2023 | $4,204 -3% | $380,000 |
| 2022 | $4,334 +20.6% | $380,000 +17.2% |
Find assessor info on the county website
Neighborhood: Northrich
Nearby schools
GreatSchools rating
- 6/10Northrich Elementary SchoolGrades: PK-6Distance: 0.3 mi
- 6/10Richardson North Junior High SchoolGrades: 7-8Distance: 0.4 mi
- 6/10Pearce High SchoolGrades: 9-12Distance: 1.9 mi
Schools provided by the listing agent
- Elementary: Northrich
- High: Pearce
- District: Richardson ISD
Source: NTREIS. This data may not be complete. We recommend contacting the local school district to confirm school assignments for this home.
Get a cash offer in 3 minutes
Find out how much your home could sell for in as little as 3 minutes with a no-obligation cash offer.
Estimated market value
$414,700
Get a cash offer in 3 minutes
Find out how much your home could sell for in as little as 3 minutes with a no-obligation cash offer.
Estimated market value
$414,700

