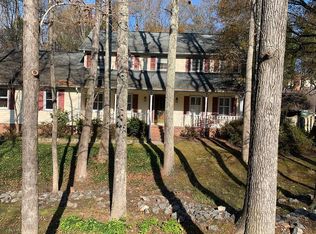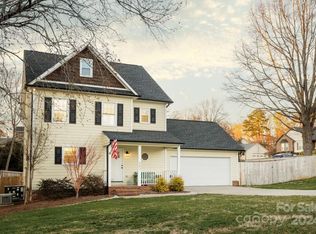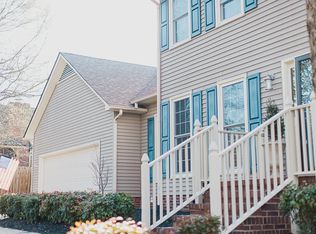Wow! Plenty of space for lg family/entertaining! Tons of upgrades/storage throughout! Movein ready/worry free for yrs! New carpet/paint throughout-6 y/o waterlines-roof-windows-insulation-tankless 4endless hot wtr-recirc 4hot wtr fast-booster 4great wtr pressure-water filtration & 3 HVACs. Gourmet Cust Kitchen w/tons of cabs w/rollout shelves &drawers-island seats 8+.Thermador appl-sub-0 fridge, dble convection ovens/steamer-lg induction cooktop, 0-touch faucets-sep wet bar w/wine & keg fridges-glass dr display cabs & builtin bench-matching ½ bath-open to lg great room w/vaulted ceiling-fireplace (gas logs & log lighter for wood) Lg Master down w/lg cedar closet & bath fit for king w/match dbl vanity w/hampers-multi-head open shwr. Sep Fam rm w/matching builtin cabs & full bath. Laundry both up/down with cabs. Mudroom w/builtin bench. Sep Bonus Rm Up w/skylights & full bath. O/D Living w/lg front porch, pvt fenced yard w/screen porch, deck, patio, firepit & gas grill hookup. Must see!
This property is off market, which means it's not currently listed for sale or rent on Zillow. This may be different from what's available on other websites or public sources.


