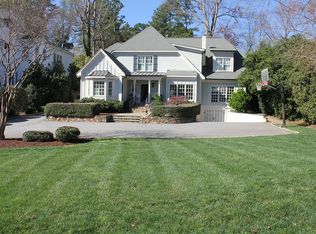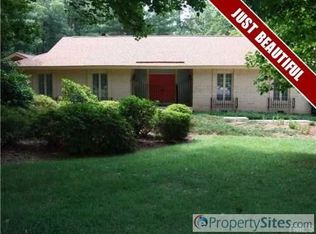Sold for $3,650,000
$3,650,000
504 Yarmouth Rd, Raleigh, NC 27608
5beds
5,949sqft
Single Family Residence, Residential
Built in 2015
0.52 Acres Lot
$3,632,400 Zestimate®
$614/sqft
$7,914 Estimated rent
Home value
$3,632,400
$3.45M - $3.81M
$7,914/mo
Zestimate® history
Loading...
Owner options
Explore your selling options
What's special
504 Yarmouth Road Experience timeless elegance in this French-inspired home. From the moment you arrive, the welcoming front porch—anchored by a stately stone fireplace—sets the tone for gracious living. Inside, rich European fumed and waxed hardwood floors, extensive custom millwork, and a grand foyer create a warm and refined atmosphere. The light-filled family room is framed by three sets of French doors, seamlessly blending indoor and outdoor living. The kitchen is a true chef's dream: marble countertops, brass fixtures, a professional-grade Viking range, dual refrigerators and dishwashers, a walk-in pantry, and a library ladder for elegant utility. The main-level owner's retreat offers a quiet sanctuary with a sitting area, custom built-ins, dual walk-in closets, and a spa-like bath designed for indulgence. Upstairs, you will find three spacious bedroom suites—each with walk-in closets—alongside a generous living area and a second laundry/craft room. A walk-up attic provides abundant storage and additional finishable space. The detached oversized two-car garage includes a fully finished room with a kitchenette above—ideal for a guest suite, private office, studio, or extended-stay accommodations. This is the builder's personal residence, designed to exemplify understated luxury and livable elegance. Inquire for a full list of bespoke features in this exceptional home.
Zillow last checked: 8 hours ago
Listing updated: December 03, 2025 at 06:17am
Listed by:
Frank DeRonja 919-669-7993,
Corcoran DeRonja Real Estate
Bought with:
Yvonne Barrow, 353358
Berkshire Hathaway HomeService
Source: Doorify MLS,MLS#: 10131157
Facts & features
Interior
Bedrooms & bathrooms
- Bedrooms: 5
- Bathrooms: 8
- Full bathrooms: 6
- 1/2 bathrooms: 2
Heating
- Central, Forced Air, Zoned
Cooling
- Central Air, Zoned
Appliances
- Included: Bar Fridge, Dishwasher, Disposal, ENERGY STAR Qualified Dryer, Exhaust Fan, Freezer, Gas Range, Ice Maker, Refrigerator
- Laundry: Main Level
Features
- Bookcases, Built-in Features, Chandelier, Coffered Ceiling(s), Crown Molding, Entrance Foyer, High Ceilings, Master Downstairs, Room Over Garage, Soaking Tub
- Flooring: Hardwood
- Basement: Crawl Space
- Number of fireplaces: 2
- Fireplace features: Family Room, Outside
Interior area
- Total structure area: 5,949
- Total interior livable area: 5,949 sqft
- Finished area above ground: 5,949
- Finished area below ground: 0
Property
Parking
- Total spaces: 2
- Parking features: Circular Driveway
- Garage spaces: 2
- Uncovered spaces: 5
Features
- Levels: Two
- Stories: 2
- Patio & porch: Front Porch, Rear Porch
- Exterior features: Fire Pit
- Has view: Yes
Lot
- Size: 0.52 Acres
- Features: Landscaped, Private
Details
- Parcel number: 0795834376
- Special conditions: Seller Licensed Real Estate Professional
Construction
Type & style
- Home type: SingleFamily
- Architectural style: French Provincial, Traditional
- Property subtype: Single Family Residence, Residential
Materials
- Brick Veneer, Spray Foam Insulation
- Foundation: Raised
- Roof: Shingle
Condition
- New construction: No
- Year built: 2015
Utilities & green energy
- Sewer: Public Sewer
- Water: Public
Community & neighborhood
Location
- Region: Raleigh
- Subdivision: Budleigh
Price history
| Date | Event | Price |
|---|---|---|
| 12/2/2025 | Sold | $3,650,000-3.9%$614/sqft |
Source: | ||
| 11/3/2025 | Pending sale | $3,800,000-4.8%$639/sqft |
Source: | ||
| 8/29/2025 | Listing removed | $3,990,000$671/sqft |
Source: | ||
| 8/2/2025 | Pending sale | $3,990,000$671/sqft |
Source: | ||
| 7/30/2025 | Listing removed | $3,990,000$671/sqft |
Source: | ||
Public tax history
| Year | Property taxes | Tax assessment |
|---|---|---|
| 2025 | $24,568 +0.4% | $2,814,852 |
| 2024 | $24,467 +24% | $2,814,852 +55.6% |
| 2023 | $19,737 +7.6% | $1,808,855 |
Find assessor info on the county website
Neighborhood: Glenwood
Nearby schools
GreatSchools rating
- 7/10Lacy ElementaryGrades: PK-5Distance: 0.8 mi
- 6/10Oberlin Middle SchoolGrades: 6-8Distance: 0.7 mi
- 7/10Needham Broughton HighGrades: 9-12Distance: 2.2 mi
Schools provided by the listing agent
- Elementary: Wake - Lacy
- Middle: Wake - Oberlin
- High: Wake - Broughton
Source: Doorify MLS. This data may not be complete. We recommend contacting the local school district to confirm school assignments for this home.
Get a cash offer in 3 minutes
Find out how much your home could sell for in as little as 3 minutes with a no-obligation cash offer.
Estimated market value$3,632,400
Get a cash offer in 3 minutes
Find out how much your home could sell for in as little as 3 minutes with a no-obligation cash offer.
Estimated market value
$3,632,400

