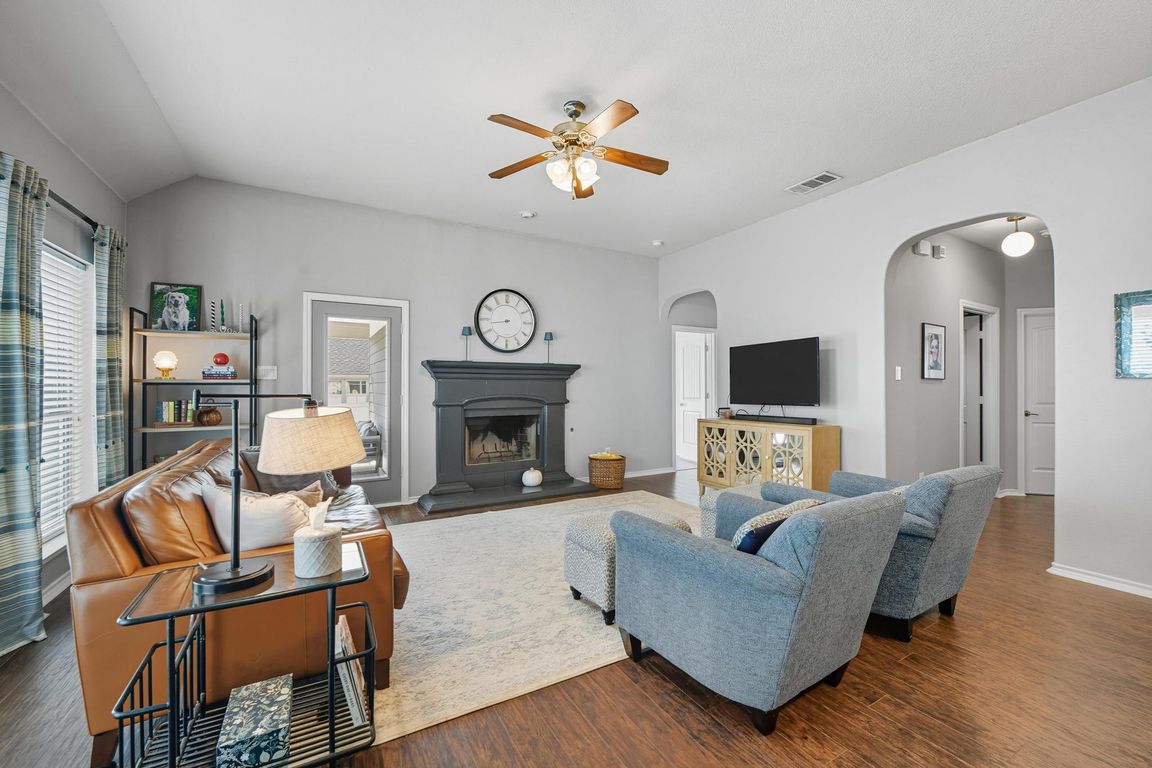Open: Sat 12:30pm-2:30pm

For sale
$399,999
3beds
1,737sqft
5040 Bomford Dr, Fort Worth, TX 76244
3beds
1,737sqft
Single family residence
Built in 2009
5,488 sqft
2 Attached garage spaces
$230 price/sqft
$225 semi-annually HOA fee
What's special
Wood-burning fireplaceLow-maintenance backyardLarge covered patioStainless steel appliancesFlex spaceGranite countertopsCustom bar area
IMMACULATE 3 BEDROOM HOME IN A THRIVING COMMUNITY IN TOP-RATED KELLER ISD! Fall in love with this warm & inviting floor plan graced with gorgeous flooring, decorative lighting, vaulted ceilings, a custom bar area & a flex space that makes a great home office, dining room or sitting area. Inspire your ...
- 7 hours |
- 131 |
- 16 |
Source: NTREIS,MLS#: 21079711
Travel times
Living Room
Kitchen
Breakfast Nook
Primary Bedroom
Zillow last checked: 7 hours ago
Listing updated: 8 hours ago
Listed by:
Russell Rhodes 0484034 972-899-5600,
Berkshire HathawayHS PenFed TX 972-899-5600
Source: NTREIS,MLS#: 21079711
Facts & features
Interior
Bedrooms & bathrooms
- Bedrooms: 3
- Bathrooms: 2
- Full bathrooms: 2
Primary bedroom
- Features: Dual Sinks, En Suite Bathroom, Garden Tub/Roman Tub, Separate Shower, Walk-In Closet(s)
- Level: First
- Dimensions: 15 x 13
Bedroom
- Features: Split Bedrooms
- Level: First
- Dimensions: 13 x 10
Bedroom
- Features: Split Bedrooms
- Level: First
- Dimensions: 11 x 10
Bonus room
- Level: First
- Dimensions: 6 x 4
Breakfast room nook
- Level: First
- Dimensions: 7 x 5
Kitchen
- Features: Breakfast Bar, Built-in Features, Granite Counters, Kitchen Island, Pantry
- Level: First
- Dimensions: 14 x 11
Living room
- Features: Fireplace
- Level: First
- Dimensions: 18 x 17
Office
- Level: First
- Dimensions: 11 x 10
Utility room
- Features: Built-in Features, Utility Room
- Level: First
- Dimensions: 7 x 6
Heating
- Central, Natural Gas
Cooling
- Central Air, Electric
Appliances
- Included: Some Gas Appliances, Dishwasher, Disposal, Gas Range, Gas Water Heater, Microwave, Plumbed For Gas
- Laundry: Washer Hookup, Dryer Hookup, Laundry in Utility Room
Features
- Dry Bar, Decorative/Designer Lighting Fixtures, Double Vanity, Granite Counters, High Speed Internet, Kitchen Island, Open Floorplan, Pantry, Cable TV, Vaulted Ceiling(s), Walk-In Closet(s)
- Flooring: Carpet, Ceramic Tile, Laminate
- Windows: Window Coverings
- Has basement: No
- Number of fireplaces: 1
- Fireplace features: Family Room, Gas Starter, Wood Burning
Interior area
- Total interior livable area: 1,737 sqft
Property
Parking
- Total spaces: 2
- Parking features: Driveway, Garage Faces Front, Garage, Garage Door Opener
- Attached garage spaces: 2
- Has uncovered spaces: Yes
Features
- Levels: One
- Stories: 1
- Patio & porch: Front Porch, Patio, Covered
- Pool features: None, Community
Lot
- Size: 5,488.56 Square Feet
- Features: Interior Lot, Landscaped, Subdivision, Sprinkler System
Details
- Parcel number: 41278895
Construction
Type & style
- Home type: SingleFamily
- Architectural style: Detached
- Property subtype: Single Family Residence
Materials
- Foundation: Slab
- Roof: Composition
Condition
- Year built: 2009
Utilities & green energy
- Sewer: Public Sewer
- Water: Public
- Utilities for property: Sewer Available, Water Available, Cable Available
Green energy
- Energy efficient items: Thermostat
Community & HOA
Community
- Features: Clubhouse, Fitness Center, Lake, Playground, Park, Pool, Tennis Court(s), Trails/Paths
- Subdivision: Heritage Add
HOA
- Has HOA: Yes
- Services included: All Facilities, Association Management
- HOA fee: $225 semi-annually
- HOA name: Heritage HOA
- HOA phone: 817-741-1912
Location
- Region: Fort Worth
Financial & listing details
- Price per square foot: $230/sqft
- Tax assessed value: $368,169
- Annual tax amount: $8,596
- Date on market: 10/8/2025
- Exclusions: Curtains (rods convey with home), Wall mounted TVs (TV mounts convey with home)