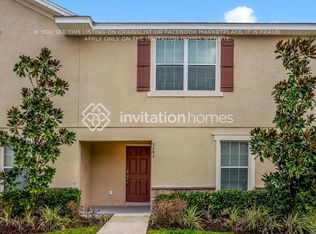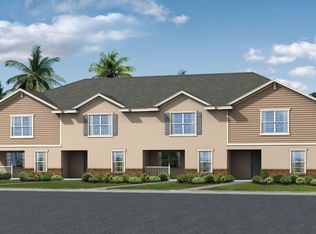Sold for $315,000 on 07/30/24
$315,000
5040 Chipotle Ln, Zephyrhills, FL 33544
4beds
1,676sqft
Townhouse
Built in 2016
1,720 Square Feet Lot
$296,100 Zestimate®
$188/sqft
$2,253 Estimated rent
Home value
$296,100
$266,000 - $332,000
$2,253/mo
Zestimate® history
Loading...
Owner options
Explore your selling options
What's special
This stunning, renovated 4 bedroom, 3 full bath home offers an open floor plan, complete with new porcelain tile and engineered wood throughout the living spaces, and new carpet on the stairs for comfort and safety. This light and bright home features a brand-new kitchen, stylish cabinetry, new sink and fixtures, stunning countertops, all new appliances, under cabinet lighting, a pantry, and lighting that can change quickly to nightlight mode. There is a bedroom on the first floor and three additional bedrooms upstairs. All of the bedrooms have ceiling fans and ample closet space. The primary bedroom has a walk-in closet and ensuite bathroom with custom tile, a spa-like dual vanity, and a mirror with LED lighting. All three of the bathrooms have been completely updated with new vanities, tilework, and modern lighting. All of the work has been done so the next owner can move in and start enjoying this beautiful, low maintenance home in a convenient location with two assigned parking spaces right outside your front door for your added convenience. Low HOA fees include grounds maintenance, main entrance security gate, exterior building maintenance, roof, paint, water, trash and community pool. The community is located near tons of shopping & restaurants which include The Grove, the Krate, Wiregrass and the Tampa Premium outlets. There are great schools nearby and medical facilities. The location offers easy access to State Rd 54, I-75 and 275 with easy access to Tampa.
Zillow last checked: 8 hours ago
Listing updated: August 01, 2024 at 06:01am
Listing Provided by:
Jaclyn McGregor 813-601-1396,
COLDWELL BANKER REALTY 813-286-6563
Bought with:
Gerardo Reyes Vallejo, 3600632
ALIGN RIGHT REALTY WESTSHORE
Source: Stellar MLS,MLS#: T3498671 Originating MLS: Tampa
Originating MLS: Tampa

Facts & features
Interior
Bedrooms & bathrooms
- Bedrooms: 4
- Bathrooms: 3
- Full bathrooms: 3
Primary bedroom
- Features: Walk-In Closet(s)
- Level: Second
Bedroom 1
- Features: Built-in Closet
- Level: First
Bedroom 2
- Features: Built-in Closet
- Level: Second
Bedroom 3
- Features: Built-in Closet
- Level: Second
Dining room
- Level: First
Kitchen
- Level: First
Living room
- Level: First
Heating
- Electric
Cooling
- Central Air
Appliances
- Included: Dishwasher, Microwave, Range, Refrigerator
- Laundry: Upper Level, Washer Hookup
Features
- Open Floorplan
- Flooring: Carpet, Laminate, Porcelain Tile
- Doors: Sliding Doors
- Has fireplace: No
Interior area
- Total structure area: 1,676
- Total interior livable area: 1,676 sqft
Property
Features
- Levels: Two
- Stories: 2
- Patio & porch: Covered, Porch
- Exterior features: Sidewalk
Lot
- Size: 1,720 sqft
Details
- Parcel number: 1226190100017000050
- Zoning: MPUD
- Special conditions: None
Construction
Type & style
- Home type: Townhouse
- Property subtype: Townhouse
Materials
- Block, Stucco
- Foundation: Block
- Roof: Shingle
Condition
- New construction: No
- Year built: 2016
Utilities & green energy
- Sewer: Public Sewer
- Water: Public
- Utilities for property: Electricity Available, Public, Sewer Connected, Water Available
Community & neighborhood
Community
- Community features: Gated Community - No Guard, Pool, Sidewalks
Location
- Region: Zephyrhills
- Subdivision: SANTA FE AT WESTBROOKE
HOA & financial
HOA
- Has HOA: Yes
- HOA fee: $246 monthly
- Services included: Community Pool, Reserve Fund, Pool Maintenance, Sewer, Trash, Water
- Association name: Jennifer Conklin/Highland Community Management
- Association phone: 863-940-2863
- Second association name: Highland Community Management
Other fees
- Pet fee: $0 monthly
Other financial information
- Total actual rent: 0
Other
Other facts
- Listing terms: Cash,Conventional,FHA,Owner May Carry,VA Loan
- Ownership: Fee Simple
- Road surface type: Asphalt
Price history
| Date | Event | Price |
|---|---|---|
| 7/30/2024 | Sold | $315,000-4.5%$188/sqft |
Source: | ||
| 7/11/2024 | Pending sale | $329,900$197/sqft |
Source: | ||
| 4/27/2024 | Price change | $329,900-2.9%$197/sqft |
Source: | ||
| 3/19/2024 | Price change | $339,900-1.4%$203/sqft |
Source: | ||
| 2/20/2024 | Price change | $344,900-1.4%$206/sqft |
Source: | ||
Public tax history
| Year | Property taxes | Tax assessment |
|---|---|---|
| 2024 | $4,603 +89.3% | $259,729 +45.8% |
| 2023 | $2,431 +11.7% | $178,190 +3% |
| 2022 | $2,177 +2.3% | $173,000 +6.1% |
Find assessor info on the county website
Neighborhood: 33544
Nearby schools
GreatSchools rating
- 7/10Veterans Elementary SchoolGrades: PK-5Distance: 0.7 mi
- 5/10CYPRESS CREEK MIDDLE SCHOOL-0133Grades: 6-8Distance: 3.5 mi
- 5/10Cypress Creek High SchoolGrades: 9-12Distance: 3.8 mi
Schools provided by the listing agent
- Elementary: Veterans Elementary School
- Middle: Cypress Creek Middle School
- High: Cypress Creek High-PO
Source: Stellar MLS. This data may not be complete. We recommend contacting the local school district to confirm school assignments for this home.
Get a cash offer in 3 minutes
Find out how much your home could sell for in as little as 3 minutes with a no-obligation cash offer.
Estimated market value
$296,100
Get a cash offer in 3 minutes
Find out how much your home could sell for in as little as 3 minutes with a no-obligation cash offer.
Estimated market value
$296,100

