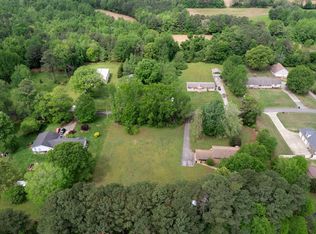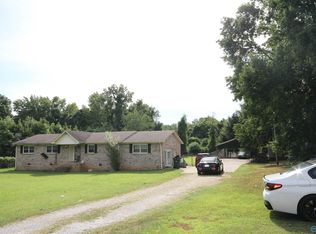Sold for $245,000
$245,000
5040 Garner Rd NW, Huntsville, AL 35806
5beds
2,512sqft
Single Family Residence
Built in 1978
0.98 Acres Lot
$289,900 Zestimate®
$98/sqft
$2,424 Estimated rent
Home value
$289,900
$264,000 - $319,000
$2,424/mo
Zestimate® history
Loading...
Owner options
Explore your selling options
What's special
100% Conventional Financing for qualified buyers! Brick Basement Rancher on .98-acre lot just outside the City Limits! Beautiful setting with 5 bedrooms. 3 Baths and ready to make your own. Main level you'll find Kitchen, Livingroom, Dining room, Den, 2 Bedrooms and 2 bathrooms, Downstairs are 3 bedrooms, Bathroom and Family room. There is also a 1 car side entry garage, DBL C Deck and a couple of out buildings. This is a good solid house for someone wanting to put in the work for some sweat equity or an investor looking for a flip! Wanting more land, there is an additional 1-acre lot adjoin the property for sale as well! This is an estate sell and being sold as- is where-is.
Zillow last checked: 8 hours ago
Listing updated: June 30, 2025 at 04:53pm
Listed by:
Bonnie Sokolowski,
Re/Max Unlimited
Bought with:
Kathleen McAlpin, 95724
BHHS Rise Real Estate
Source: ValleyMLS,MLS#: 21887198
Facts & features
Interior
Bedrooms & bathrooms
- Bedrooms: 5
- Bathrooms: 3
- Full bathrooms: 2
- 3/4 bathrooms: 1
Primary bedroom
- Features: Ceiling Fan(s), Carpet
- Level: First
- Area: 143
- Dimensions: 13 x 11
Bedroom 2
- Features: 12’ Ceiling, Carpet
- Level: First
- Area: 121
- Dimensions: 11 x 11
Bedroom 3
- Features: Ceiling Fan(s), Vinyl
- Level: Basement
- Area: 154
- Dimensions: 14 x 11
Bedroom 4
- Features: Ceiling Fan(s), Vinyl
- Level: Basement
- Area: 143
- Dimensions: 13 x 11
Bedroom 5
- Features: Vinyl
- Level: Basement
- Area: 121
- Dimensions: 11 x 11
Bathroom 1
- Features: Vinyl
- Level: First
- Area: 42
- Dimensions: 7 x 6
Bathroom 2
- Features: Vinyl
- Level: First
- Area: 54
- Dimensions: 9 x 6
Bathroom 3
- Features: Vinyl
- Level: Basement
- Area: 72
- Dimensions: 9 x 8
Dining room
- Features: Carpet
- Level: First
- Area: 110
- Dimensions: 11 x 10
Kitchen
- Features: Vinyl
- Level: First
- Area: 154
- Dimensions: 14 x 11
Living room
- Features: Carpet
- Level: First
- Area: 154
- Dimensions: 14 x 11
Bonus room
- Features: Ceiling Fan(s), Carpet
- Level: Basement
- Area: 260
- Dimensions: 20 x 13
Den
- Features: Ceiling Fan(s), Carpet, Fireplace
- Level: First
- Area: 330
- Dimensions: 22 x 15
Laundry room
- Features: Vinyl
- Level: First
- Area: 42
- Dimensions: 7 x 6
Heating
- Central 1
Cooling
- Central 1
Features
- Basement: Basement
- Number of fireplaces: 1
- Fireplace features: Gas Log, One
Interior area
- Total interior livable area: 2,512 sqft
Property
Parking
- Total spaces: 2
- Parking features: Basement, Carport, Garage-One Car, Garage Faces Side
- Carport spaces: 2
Features
- Patio & porch: Deck
Lot
- Size: 0.98 Acres
Details
- Parcel number: 1403050001067000
Construction
Type & style
- Home type: SingleFamily
- Architectural style: Ranch
- Property subtype: Single Family Residence
Condition
- New construction: No
- Year built: 1978
Utilities & green energy
- Sewer: Septic Tank
- Water: Public
Community & neighborhood
Location
- Region: Huntsville
- Subdivision: North Side Acres
Price history
| Date | Event | Price |
|---|---|---|
| 6/30/2025 | Sold | $245,000-3.9%$98/sqft |
Source: | ||
| 5/30/2025 | Pending sale | $255,000$102/sqft |
Source: | ||
| 4/25/2025 | Listed for sale | $255,000$102/sqft |
Source: | ||
Public tax history
| Year | Property taxes | Tax assessment |
|---|---|---|
| 2025 | $1,192 +113.2% | $32,820 +113.1% |
| 2024 | $559 | $15,400 +2.7% |
| 2023 | -- | $15,000 +7.6% |
Find assessor info on the county website
Neighborhood: 35806
Nearby schools
GreatSchools rating
- 10/10Monrovia Elementary SchoolGrades: PK-5Distance: 3.8 mi
- 10/10Monrovia Middle SchoolGrades: 6-8Distance: 3.7 mi
- 6/10Sparkman High SchoolGrades: 10-12Distance: 4 mi
Schools provided by the listing agent
- Elementary: Monrovia
- Middle: Monrovia
- High: Sparkman
Source: ValleyMLS. This data may not be complete. We recommend contacting the local school district to confirm school assignments for this home.
Get pre-qualified for a loan
At Zillow Home Loans, we can pre-qualify you in as little as 5 minutes with no impact to your credit score.An equal housing lender. NMLS #10287.
Sell for more on Zillow
Get a Zillow Showcase℠ listing at no additional cost and you could sell for .
$289,900
2% more+$5,798
With Zillow Showcase(estimated)$295,698

