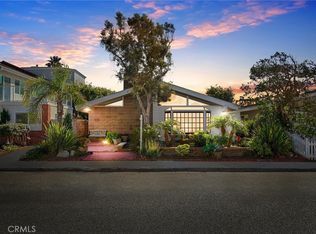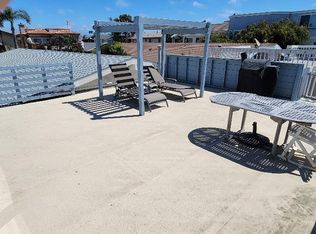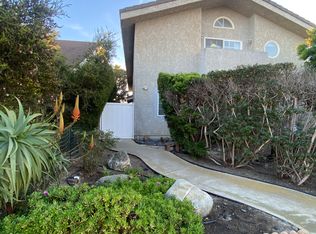Live the summer in cool 70 degree weather & live your Coastal Dream at Mandalay Shores, Oxnard. Come enjoy the natural ocean breeze with & without the AC at this extraordinary slice of paradise along one of Ventura County's most breathtaking beaches. With golden sand, rolling dunes, & beautiful views of the Channel Islands, this Beach & Harbor community offers an unmatched coastal lifestyle. Perfectly positioned just above Channel Islands Harbor & midway between Malibu & Santa Barbara, you'll enjoy daily access to boating, beaches, & endless outdoor recreation. This luxurious Mandalay Shores home is located just a few homes in from the oceanfront, offering ocean, island, & seasonal snow-capped mountain views. The layout is ideal for multi-generational living, guests w/ultimate privacy & fully separable 1st & 2nd levels. Passing through the front door, you're welcomed by a dramatic 2-story entry w/a striking modern light fixture & stainless steel bannisters. Separated by a large door, you will be at the 1st floor, which features 2 large bedrooms w/deep closets, plantation shutters, & beautifully remodeled Carrara marble bathrooms w/custom tilework. The newly redesigned rec room is perfect for lounging or entertaining, while full laundry & dog washing sink in the 1/2 bath offers convenience after a day at the beach. The Rec room has a mini split providing heat & A/C. Full size refrigerator & lots of cabinets offer easy access to food & drinks. On the 2nd level, enjoy expansive living areas bathed in natural light. The living room features a raised-hearth fireplace & opens to a large viewing balcony. The gourmet kitchen offers Carrara marble countertops, a glass backsplash, Frigidaire Professional appliances, recessed lighting, & island w/bar seating. A spacious dining area overlooks lush trees, while a separate family room offers ocean & island views w/another fireplace & balcony to soak in the sun & sea air. The primary suite includes a private balcony, walk-in closet, & remodeled Carrara marble bath w/a rain head & handheld shower. 2nd set of washer/dryers are next to the dumb waiter & half bath. 2-car garage offers generous storage. The driveway accommodates up to 4 more cars, plus additional street parking. This coastal retreat is move in ready. Spend your days surfing the waves, kayaking through the harbor, or biking the iconic Pacific Coast Bicycle Route. Then finish your day with alluring sunset over the Pacific.
This property is off market, which means it's not currently listed for sale or rent on Zillow. This may be different from what's available on other websites or public sources.


